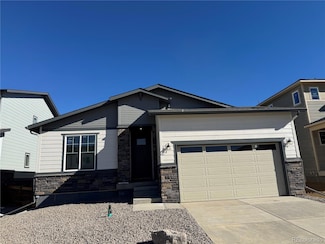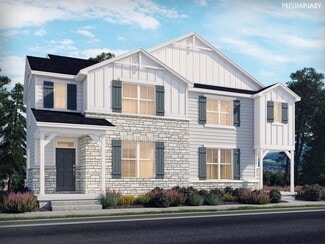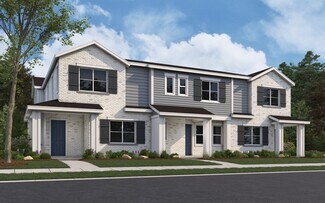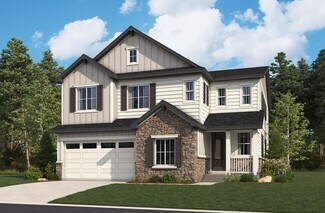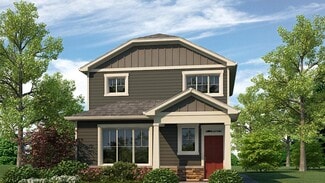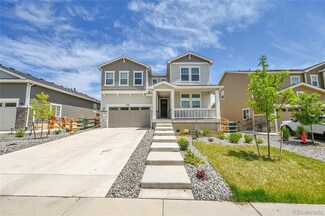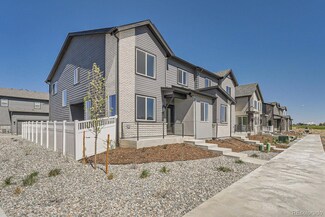$487,620 New Construction
- 2 Beds
- 2 Baths
- 1,683 Sq Ft
5032 N Tempe St, Aurora, CO 80018
Discover low-maintenance living in the Pellestrina, a brand new duet-style home featuring 2 bedrooms, 2 bathrooms, a versatile flex space, and 1,683 sq. ft. of thoughtfully designed open-concept living. With a covered porch and 2-car garage, this home combines comfort and convenience in one inviting package. As part of the community, you’ll enjoy access to a resort-style clubhouse with a pool,
Vanise Fuqua Keller Williams DTC







