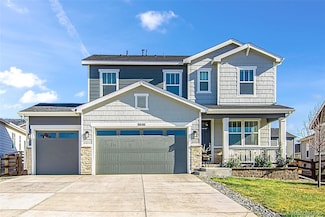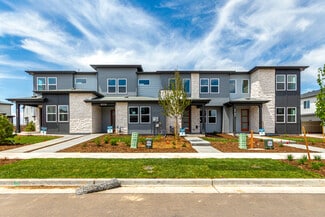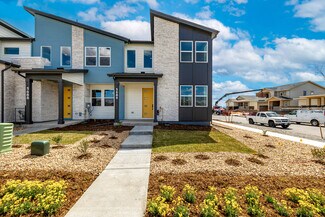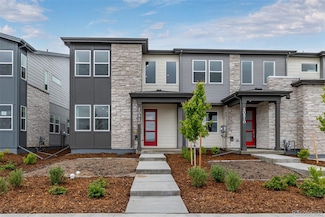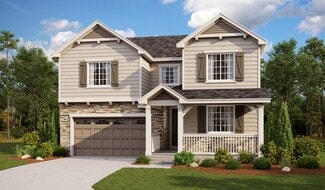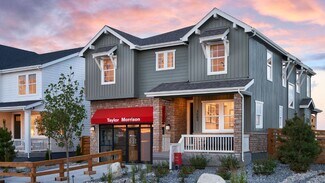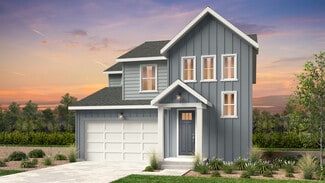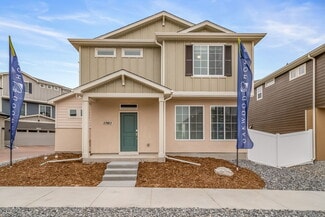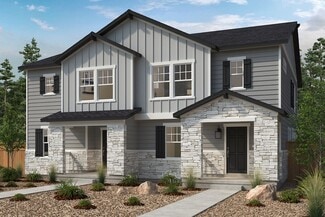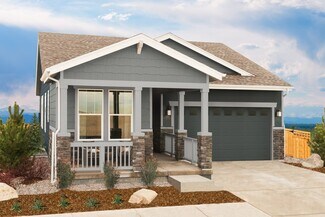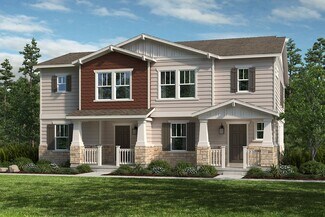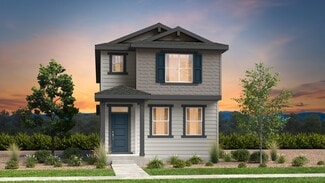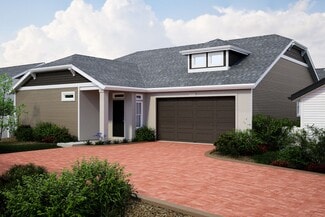$539,000
- 2 Beds
- 2.5 Baths
- 1,808 Sq Ft
5920 N Perth St, Aurora, CO 80019
Like new, this single-family home completed in 2022 is ready for your personal touches. Located in the up-and-coming Painted Prairie community on a corner lot, it includes a covered front porch with wraparound patio including a gas hookup for your grill, plus a small fenced in side yard. Off the primary bedroom upstairs is a wrapround balcony overlooking the shared courtyard with firepit and

Karen Heydman
Keller Williams Foothills Realty
(877) 401-5402




