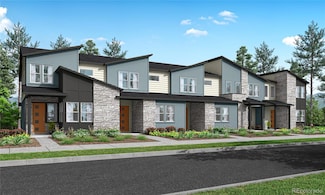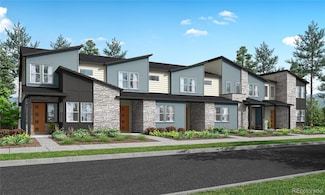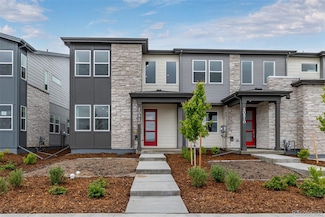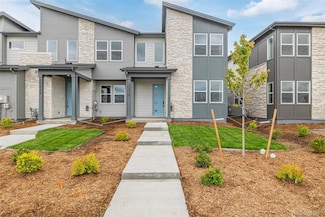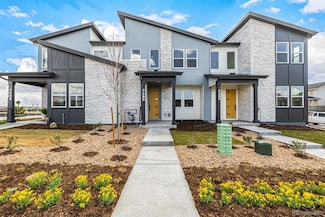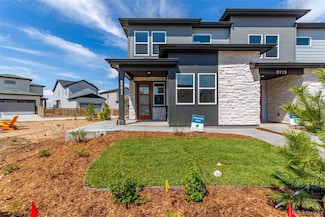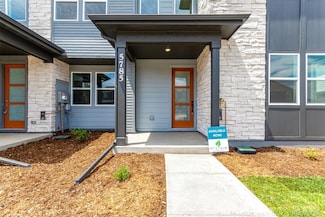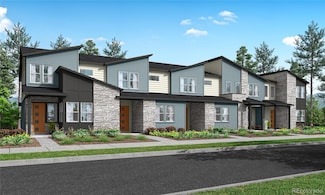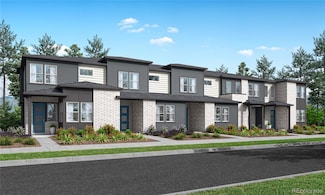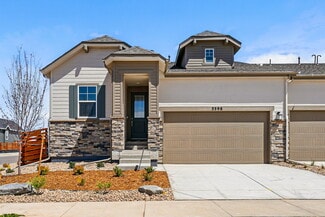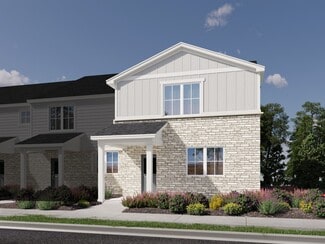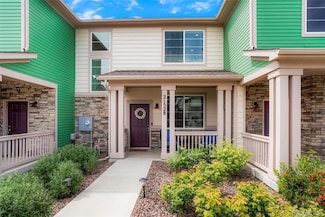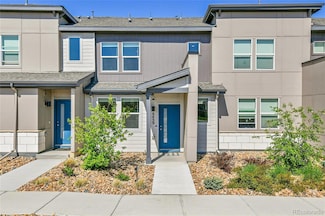$457,900
- 3 Beds
- 2.5 Baths
- 1,503 Sq Ft
20532 E 58th Ave, Aurora, CO 80019
This beautiful energy-efficient home is boasting 42” cabinets, white quartz and stainless-steel gas range, microwave, and dishwasher. The two-story foyer invites plenty of natural light with open railings. Vinyl plank throughout the main floor.Please Contact Jonathan Donahue with McStain Neighborhoods at 480-406-7611 with any questions or to schedule a private tour.

Jesus Orozco
Jesus Orozco Jr
(720) 697-2681

