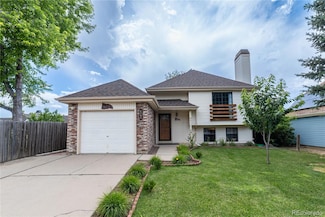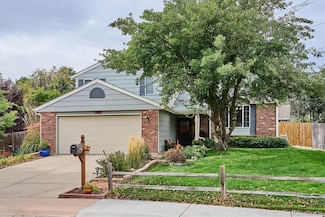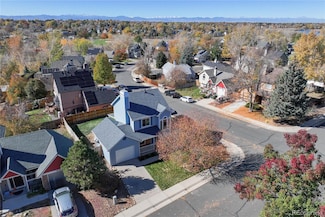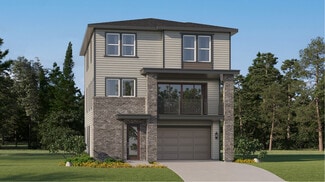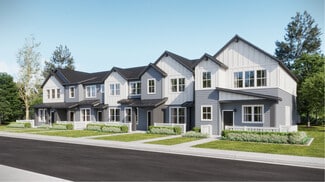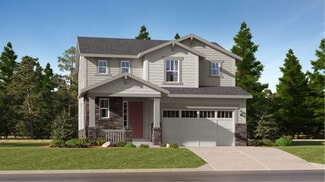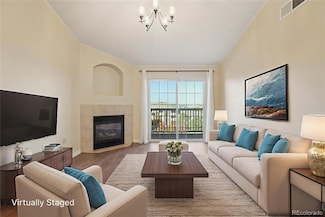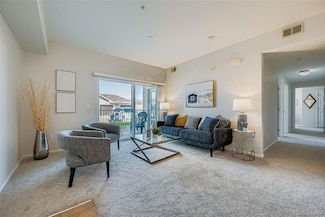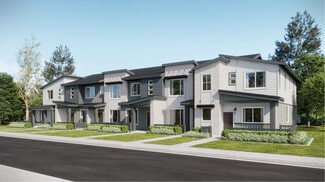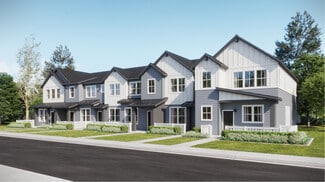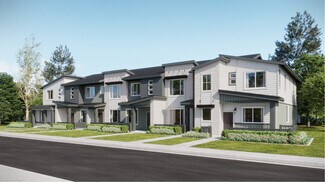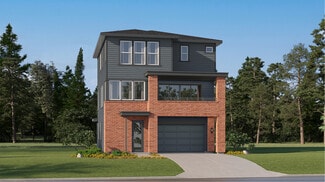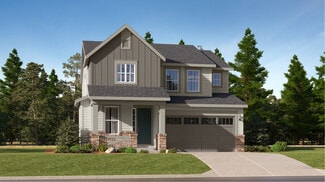$449,000
- 3 Beds
- 2 Baths
- 1,662 Sq Ft
4795 S Zeno St, Aurora, CO 80015
PRICE IMPROVEMENT! The sellers are offering one year of home warranty coverage. Welcome to this inviting 3-bed, 2-bath bi-level home in the desirable Prides Crossing community! Boasting 1,662 sq ft, vaulted ceilings, and abundant natural light, this home offers comfort and style across both levels. Recent upgrades include a brand-new roof, updated flooring, new kitchen in the basement and a

Janet Romero
The Creative Realty Group
(720) 734-7954

