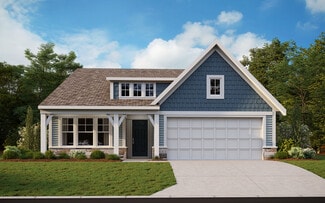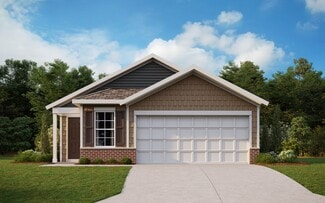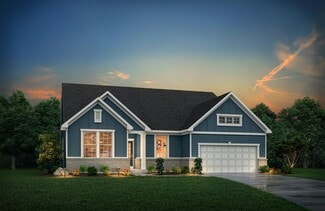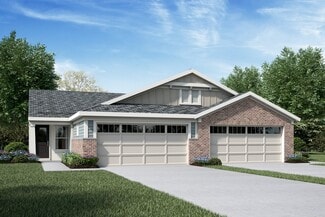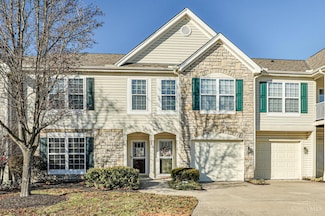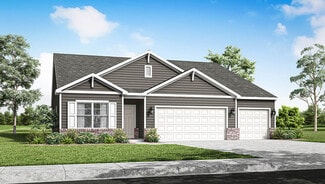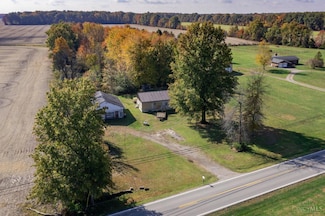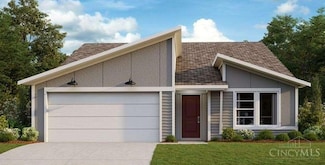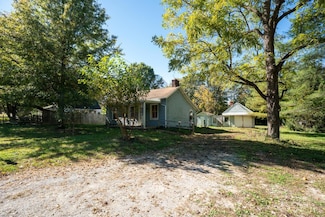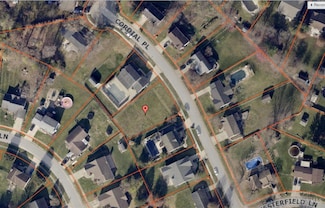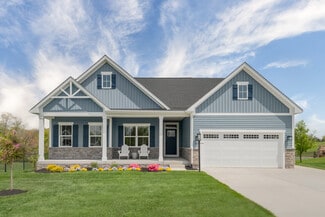$175,000
- 2 Beds
- 1 Bath
- 1,070 Sq Ft
2124 Commons Cir, Batavia, OH 45103
Welcome to 2124 Common Circle in Batavia! This well-maintained upper-level condo offers comfortable, low-maintenance living with a smart and functional layout. Featuring two spacious bedrooms and one full bathroom, this home is ideal for first-time buyers, downsizers, or investors. The kitchen opens nicely to the living area, making everyday living and entertaining easy. The primary suite

Cindy Shetterly
Keller Williams Distinctive RE
(513) 472-3681








