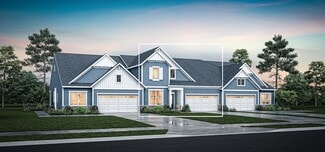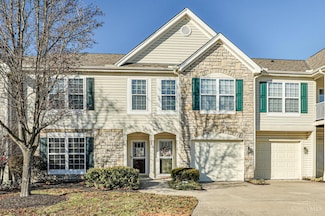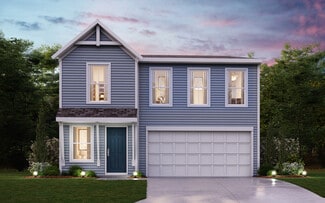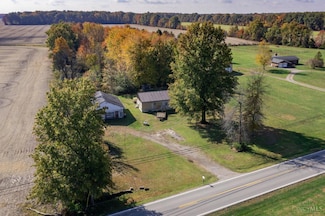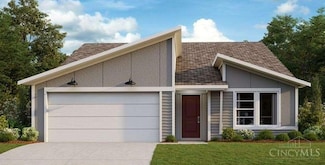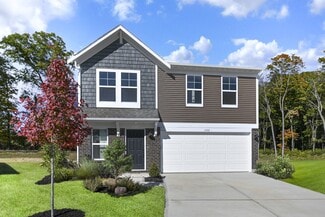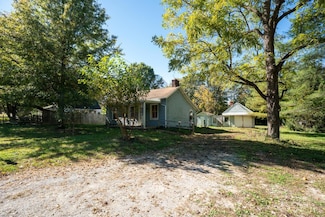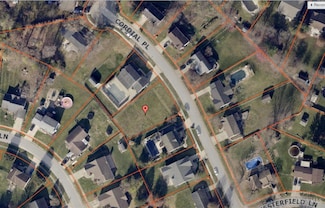$650,000 Open Sun 1PM - 2:30PM
- 4 Beds
- 2.5 Baths
- 2,349 Sq Ft
5445 Belle Meade Dr, Batavia, OH 45103
The newly refinished lower level features brand-new drywall, fresh paint, durable LVP flooring, and a door to the storage and laundry area. Lower level features 2 sump pumps with 2 battery backups. Tucked inside Belle Meade, this classic 4BR/2.5BA two-story sits on five wooded acres. With 2,349 sq ft, Brazilian cherry floors, and an easy flow, it's polished and practical. The
Laura Benson Coldwell Banker Realty








