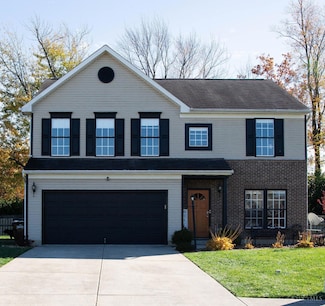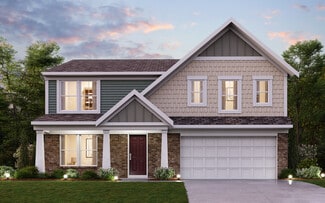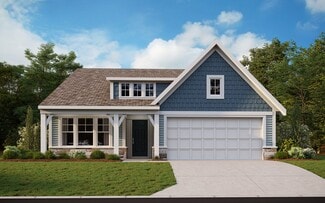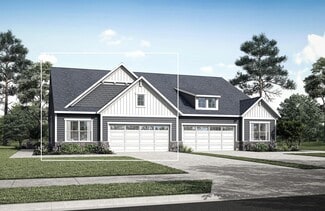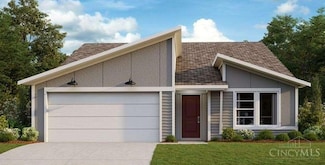$345,000
- 2 Beds
- 2 Baths
- 1,393 Sq Ft
4338 Preston Place, Batavia, OH 45103
RARE Find! Like new, no-step Drees Calabasas II townhome with 2 bedrooms and 2 full baths in the desirable, low-maintenance Billingsley Retreat. This unit offers exceptional accessibility with wide doors and no steps. Highlights: a large primary suite with a walk-in shower and closet, a secluded guest bedroom, open kitchen/dining/family area with a covered patio, 9 ft ceilings, appliances

Brett Buelterman
Huff Realty
(513) 780-5125


