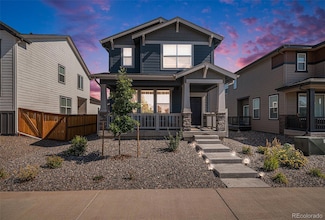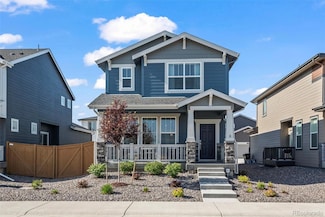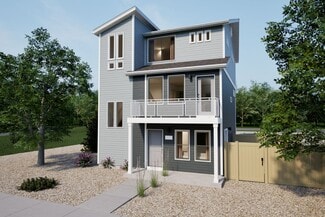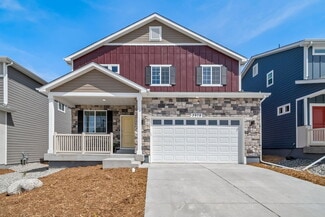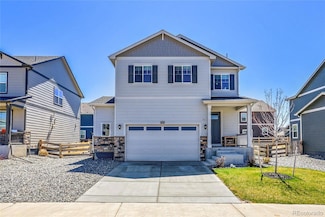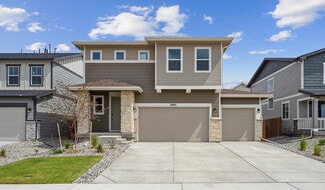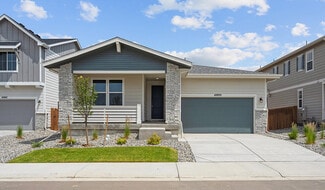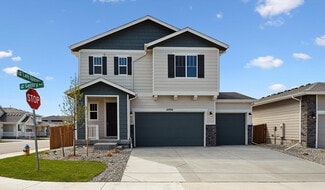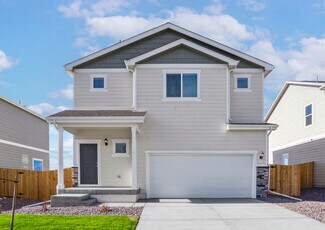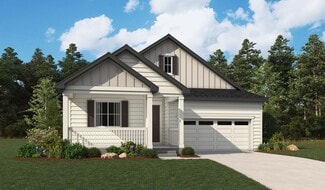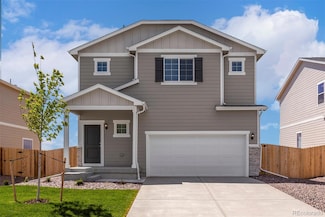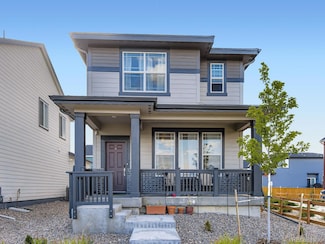$439,000
- 3 Beds
- 2.5 Baths
- 1,733 Sq Ft
635 Cottonwood Ave, Bennett, CO 80102
Welcome home to 635 Cottonwood Ave, a nearly new Lennar-built home in vibrant Bennett Village. This inviting two-story home offers 1,733 sq ft of contemporary living with 3 bedrooms, 2.5 baths, an open-concept great room, and a chef-ready kitchen with stainless appliances and pantry. Upstairs, discover the spacious primary suite, two additional bedrooms, and the convenience of laundry on the same

Erica Paquin
Anchor Real Estate
(720) 983-3358

