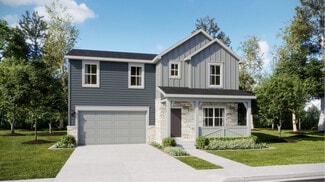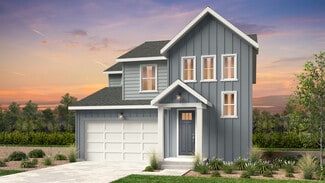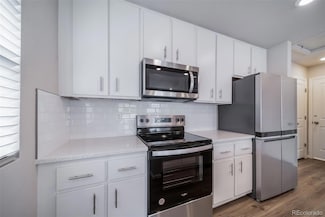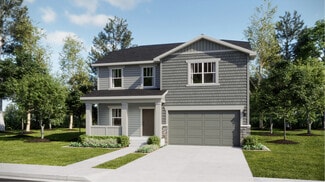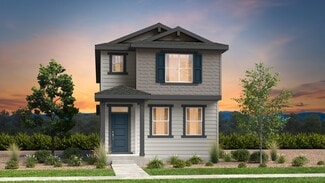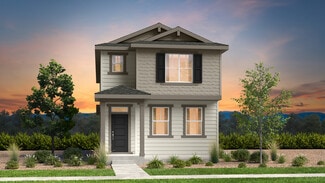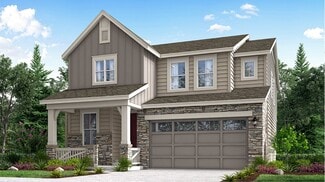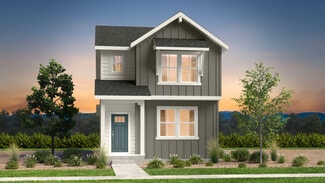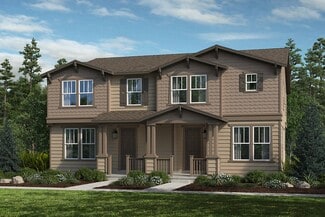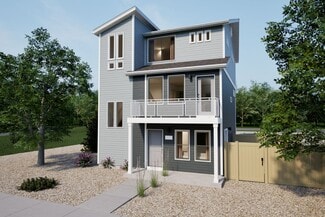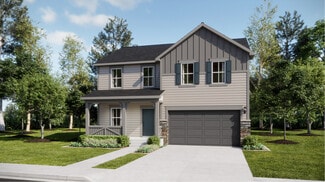$990,000
- 5 Beds
- 3 Baths
- 3,000 Sq Ft
10025 Schumaker Rd, Bennett, CO 80102
Stunning Remodeled Horse Property – Loaded with Upgrades and Beautiful Mountain and Plains Views!! Multi Generational Oppurtunity with purchase of RV on site $85000 (2023) Highland Ridge Open Range 374BHS. This beautifully remodeled horse property offers high-end finishes and thoughtful upgrades throughout. The completely newer kitchen features custom cabinetry, granite countertops, a stylish

Connie Lybarger
RE/MAX Full House Inc.
(720) 741-6880













