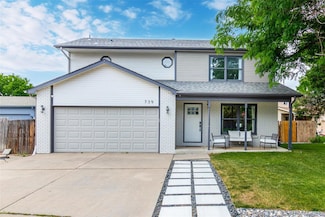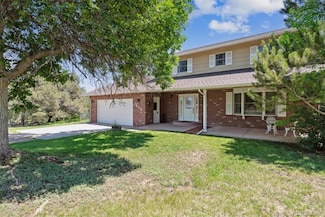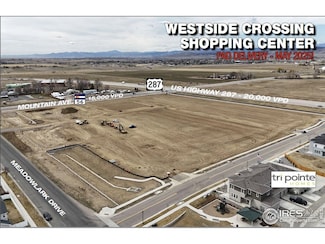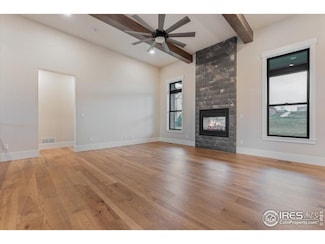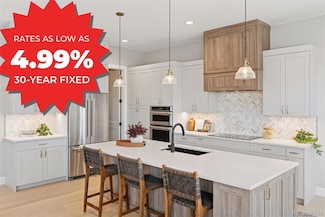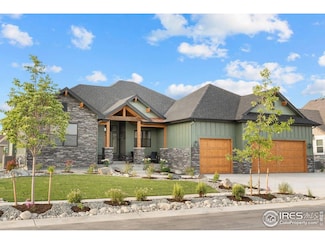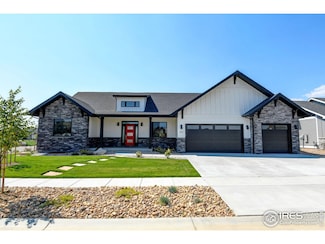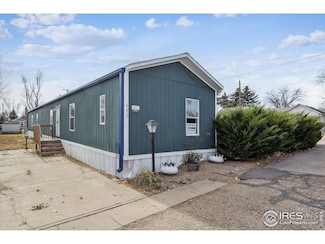$545,000
- 3 Beds
- 3.5 Baths
- 2,468 Sq Ft
739 Sage Place, Berthoud, CO 80513
Remodeled cul-de-sac home with NO HOA and NO special taxing district! But what makes this home a true standout is the assumable loan option at an incredible 2.8% interest rate! This 4-bed, 3-bath beauty features wood floors, modern fixtures, quartz counters, and a floor-to-ceiling tiled fireplace. Open floor plan with lots of natural light flows to a serene backyard with deck and covered patio.
Mayra Bernal West and Main Homes Inc

