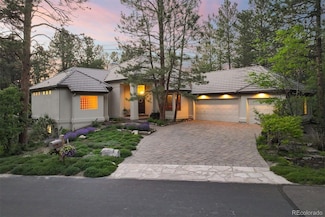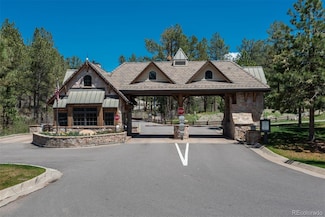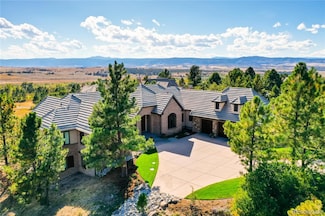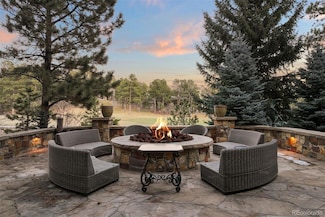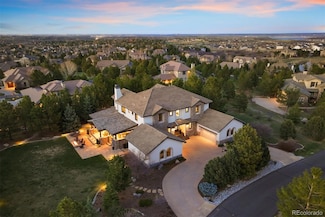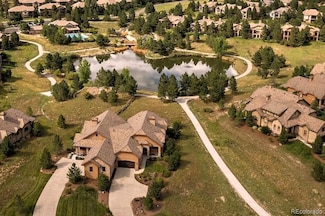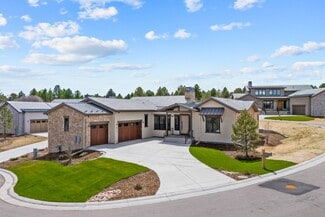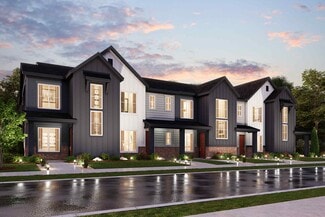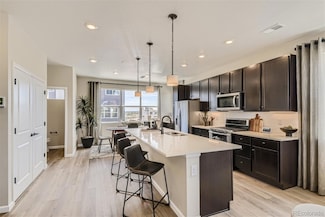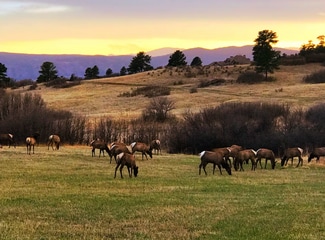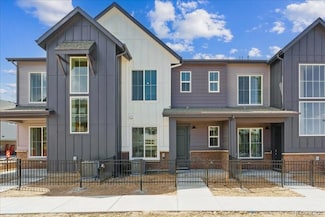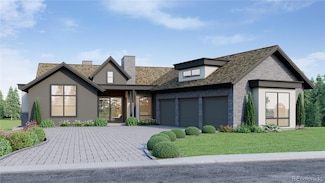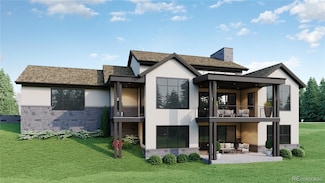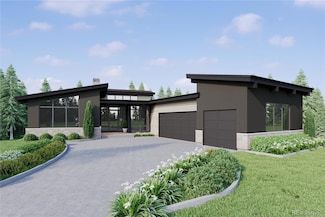$1,200,000
- 2 Beds
- 2.5 Baths
- 2,896 Sq Ft
474 Silbrico Way, Castle Rock, CO 80108
Tucked into a serene grove of towering Ponderosa Pines, this custom residence offers a rare opportunity to enjoy the beauty of Colorado living in one of the area’s most sought-after gated communities—The Village at Castle Pines. With timeless architecture and a layout designed for comfort and connection to nature, this home welcomes you with a natural paver driveway and a three-car finished
Ford Fountain Team LIV Sotheby's International Realty

