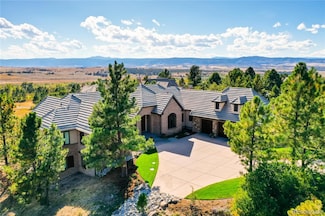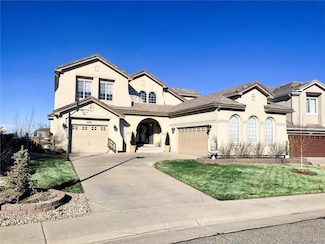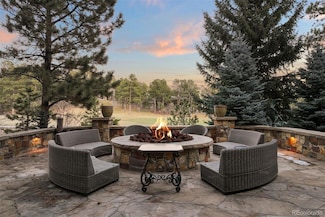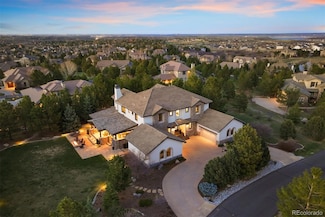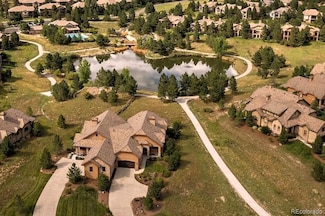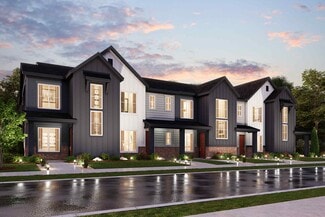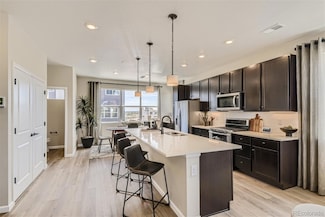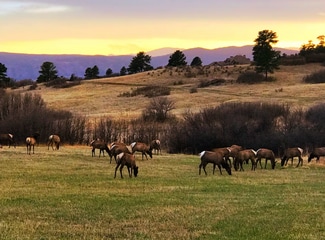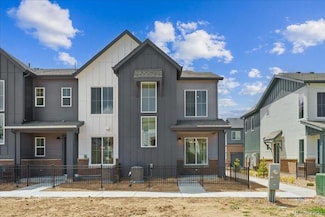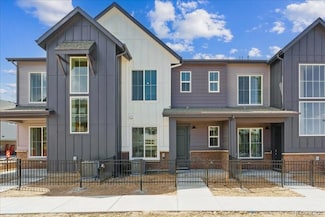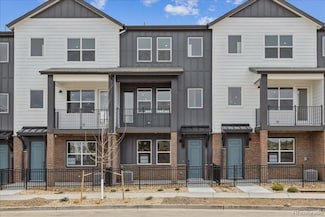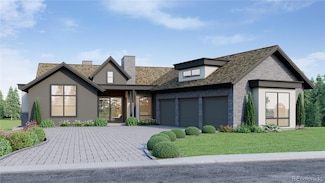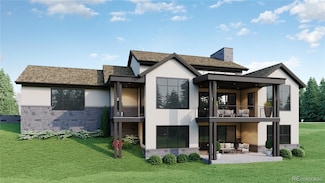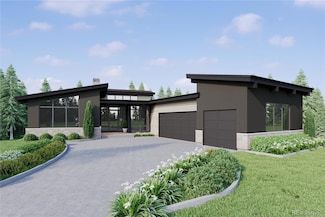$2,500,000
- 5 Beds
- 4.5 Baths
- 6,221 Sq Ft
937 Aztec Dr, Castle Rock, CO 80108
Dramatic Price Reduction! This home comes with the opportunity for the buyer to apply for and purchase a regular golf membership at The Country Club of Castle Pines! Call Listing Agent for more details. Perched on a serene hillside in prestigious Castle Pines Village, this stunning home facing the fabulous Rocky Mountains delivers five bedrooms, five baths, and an unbeatable blend of luxury,
Audrey Will LIV Sotheby's International Realty


