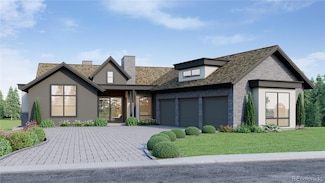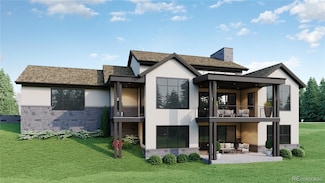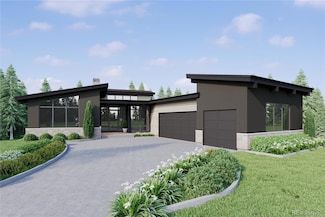$2,995,000 New Construction
- 4 Beds
- 6 Baths
- 4,604 Sq Ft
6186 Oxford Peak Ln, Castle Pines, CO 80108
Under construction with completion in 3rd quarter 2025! Designed by Godden Sudik Architects and Curated by Grace Simmering Interior Design. So many upgrades that are STANDARD....hardwood floors throughout main level including stairs and study. 2nd bedroom with en-suite bath, smooth dry wall textured walls, 8 ft solid core doors, prewired for low voltage. Interior Design Package preselected by
Laurie Brennan LIV Sotheby's International Realty











