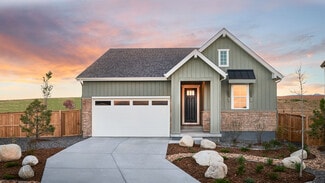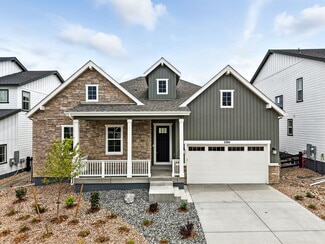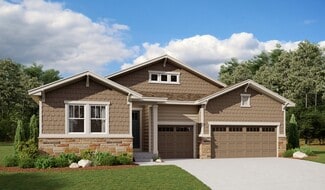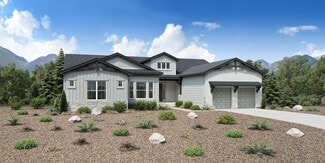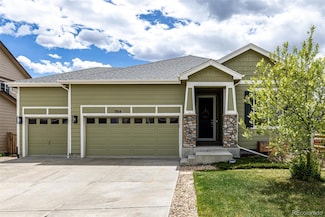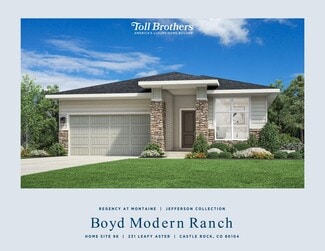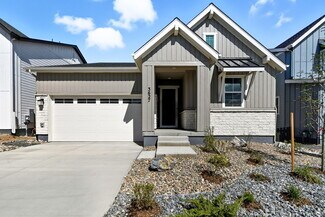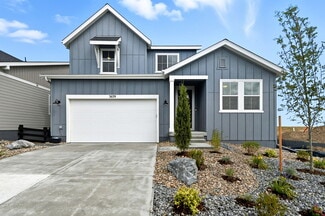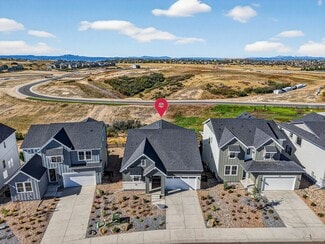$589,950
- 3 Beds
- 2.5 Baths
- 2,223 Sq Ft
7496 Grady Cir, Castle Rock, CO 80108
*****2-1 BUYDOWN OR PERMANENT RATE DISCOUNT AVAILABLE THROUGH ORCHARD MORTGAGE!***** Welcome to this beautifully appointed 3-bedroom, 2.5-bath home in the sought-after Cobblestone Ranch neighborhood of Castle Rock. Thoughtfully designed with comfort and functionality in mind, this move-in-ready gem offers a warm, open layout and a host of recent updates, including fresh interior paint, brand-new

Chris Wardrep
Orchard Brokerage LLC
(720) 669-7284

















