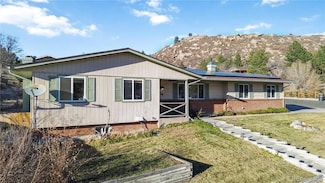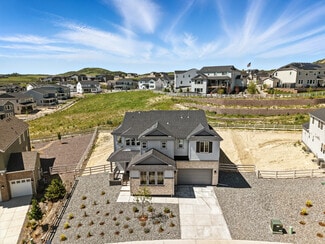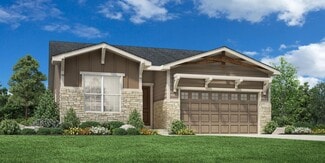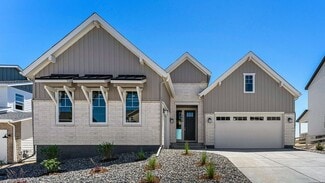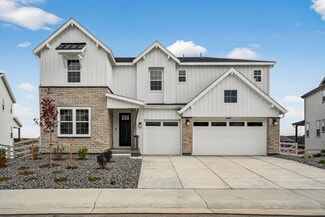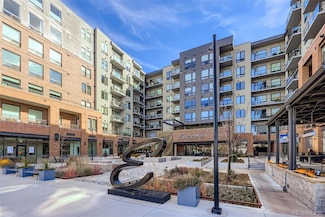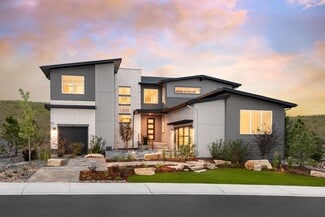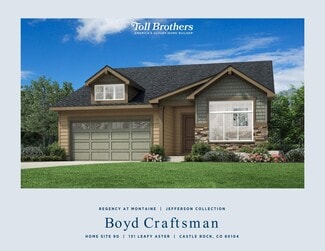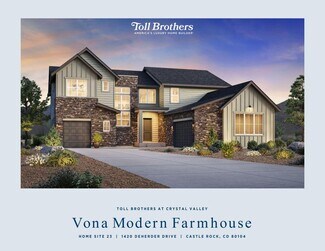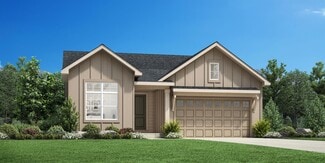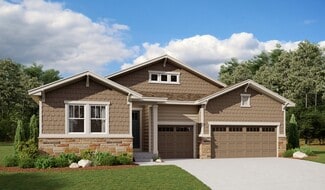$754,995
- 3 Beds
- 2.5 Baths
- 2,604 Sq Ft
99 Simmental Loop, Castle Rock, CO 80104
Easy living elegance in this highly upgraded Toll Bros. home in Montaine. Walk to the neighborhood playground and enjoy year-round activities at the resort-style community clubhouse. Featuring a beach entry pool, spa, pickleball/tennis and designated kids rooms with games, puzzles and TV. Presented in mint-condition, this exceptional home showcases flawless craftsmanship and a refined turnkey

Denise Nockels
HomeSmart
(888) 399-5137











