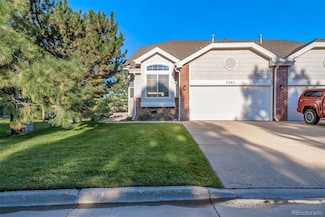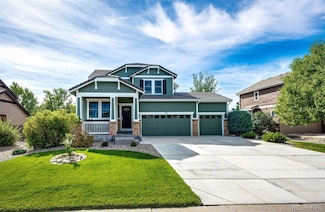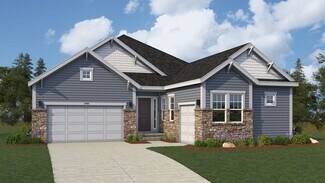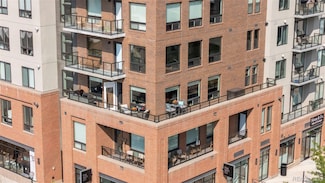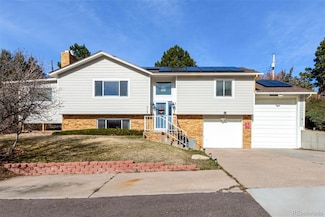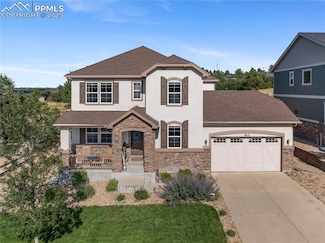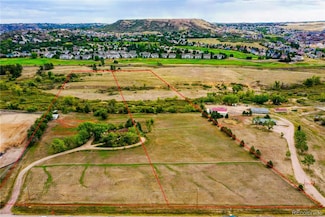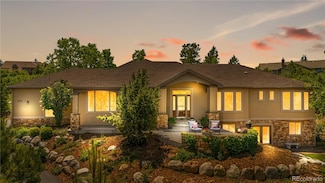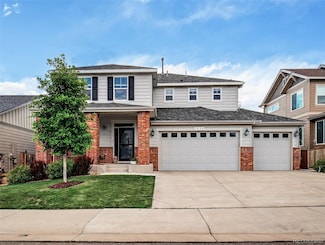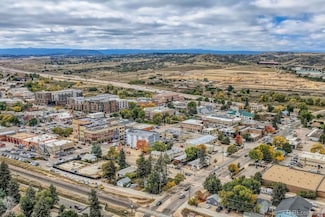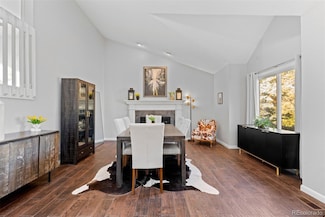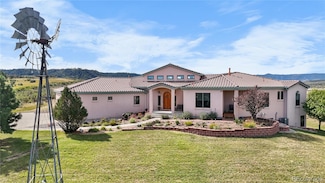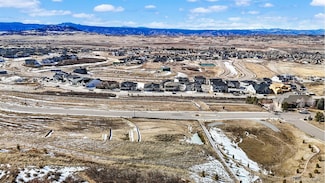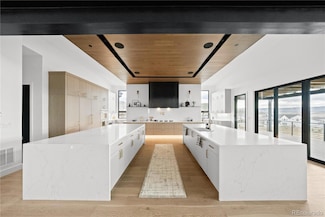$578,505
- 4 Beds
- 2.5 Baths
- 2,302 Sq Ft
5839 Raleigh Cir, Castle Rock, CO 80104
Welcome to this beautifully updated home in Castlewood Ranch! Offers 4 bedrooms, 3 baths, and over 2,300 sq ft of comfortable living space on a spacious 1⁄4-acre lot. From the moment you arrive, you’ll notice the inviting layout, thoughtful upgrades, and a backyard that truly sets this home apart. One of the things you’ll love most is the huge backyard—perfect for hosting barbecues, summer
Cindy Rengers Madison & Company Properties



