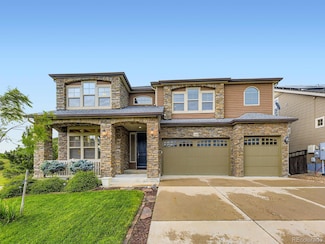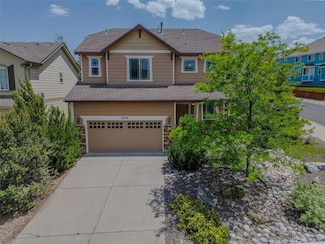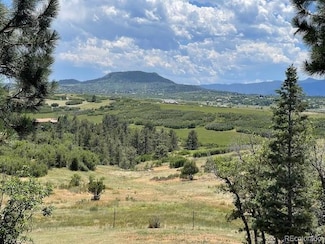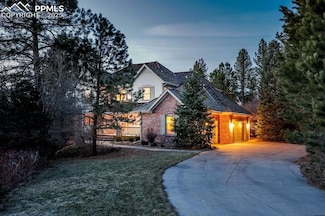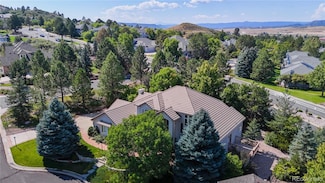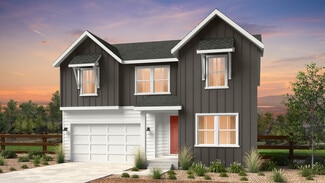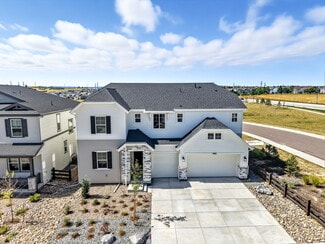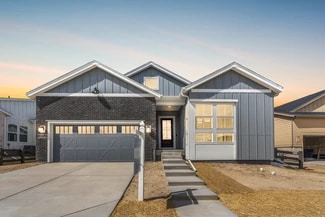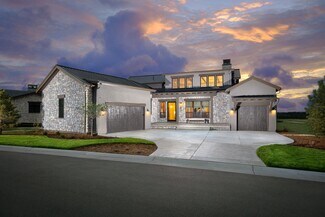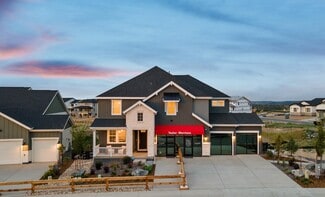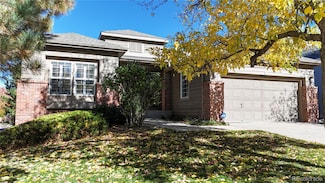$625,000
- 3 Beds
- 2 Baths
- 2,112 Sq Ft
3538 Collins St, Castle Rock, CO 80108
This home has been COMPLETELY RENOVATED! Situated in Silver Heights in Castle Rock, this property presents the opportunity to obtain LOW COST OF LIVING since it is Douglas County unincorporated, no HOA, and runs off of a community well (Silver Heights Water District). This home is better-than-new due to the large lot (just under .5 acres) that hosts mature trees and a flat grade - perfect for

Harrison McWilliams
Compass - Denver
(720) 790-8943




