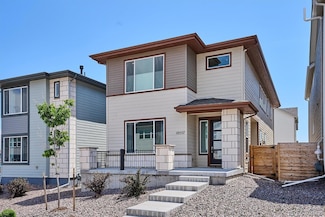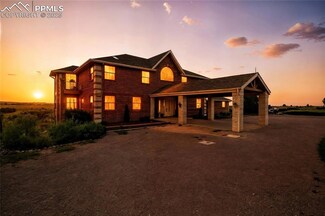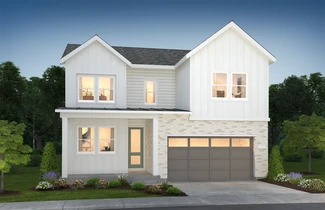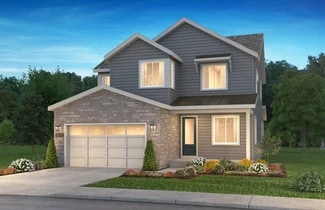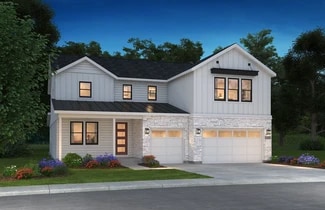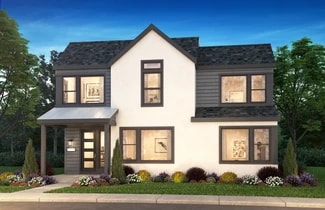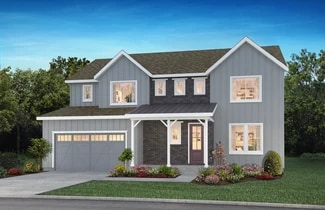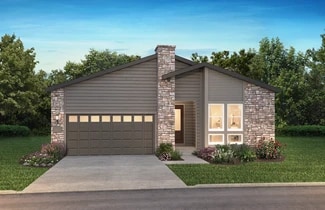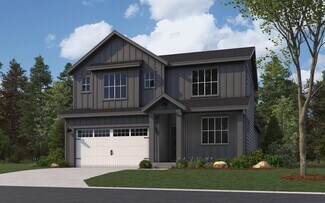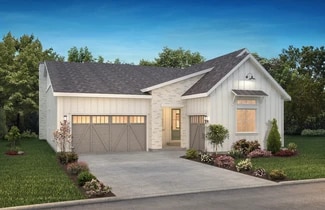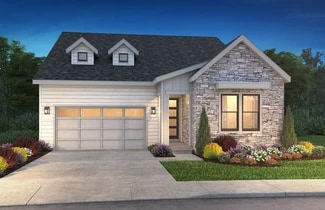$769,000
- 3 Beds
- 2.5 Baths
- 2,460 Sq Ft
10557 Eby Cir, Littleton, CO 80124
Experience the perfect blend of luxury & low-maintenance living in this stunning 3-bedroom PLUS office, 3-bath home by Taylor Morrison at Rock Canyon. Located in one of the area's only newer neighborhoods, this home offers modern design, premium upgrades, and access to Highlands Ranch’s top-tier amenities. *** Step inside to soaring 10’ ceilings on the main level, 9’ ceilings upstairs, and 8’

Molly Hollis
Gather Realty
(720) 790-7191

