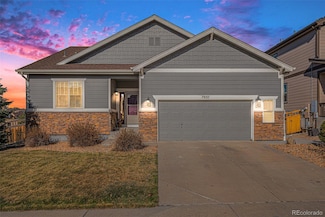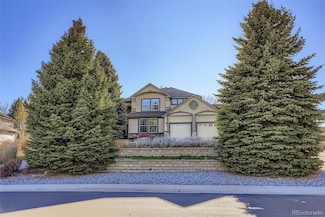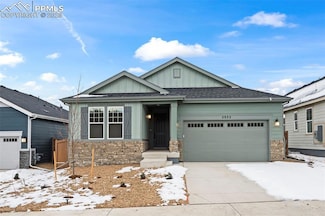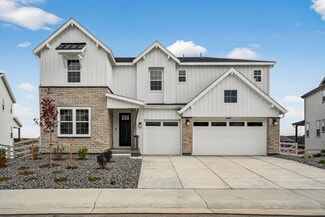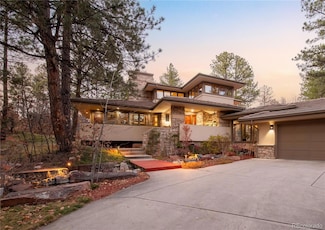$754,995 Open Sat 11AM - 2PM
- 3 Beds
- 2.5 Baths
- 2,604 Sq Ft
99 Simmental Loop, Castle Rock, CO 80104
Easy living elegance in this BETTER-THAN-NEW Toll Bros. home in Montaine. Walk to the neighborhood playground and enjoy year-round activities at the resort-style community clubhouse. Featuring a beach entry pool, spa, pickleball/tennis and designated kids rooms with games, puzzles and TV. Presented in mint-condition, this well-appointed home design showcases flawless craftsmanship and a refined

Denise Nockels
HomeSmart
(888) 399-5137




