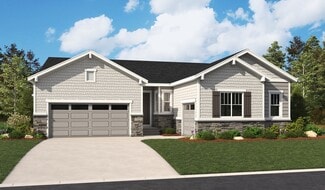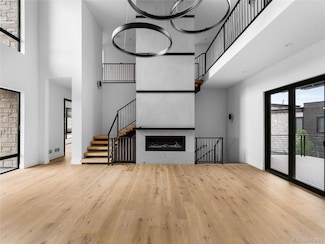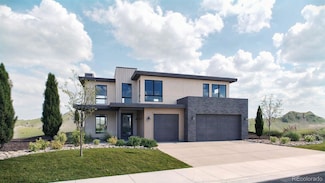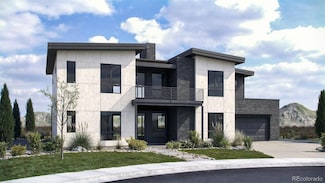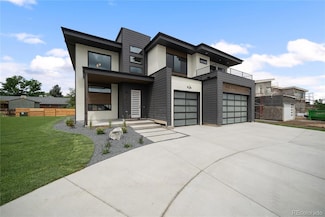$2,375,000 New Construction
- 4 Beds
- 4.5 Baths
- 5,170 Sq Ft
5292 Lions Paw St, Castle Rock, CO 80104
Discover the height of elegance with the Birch floor plan, a meticulously designed two-story home that combines sophistication, comfort, and functionality. Featuring a spacious 4-car garage, the Birch is perfectly tailored for modern living while offering unparalleled convenience.Every detail of this home has been crafted to provide a luxurious experience. The secondary bedrooms, each
Griffin Prall James Griffin Prall



