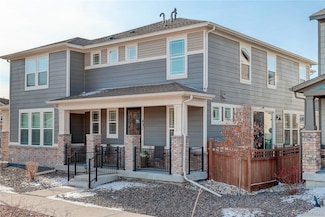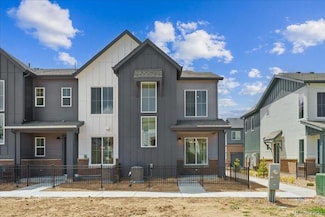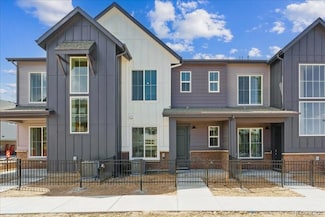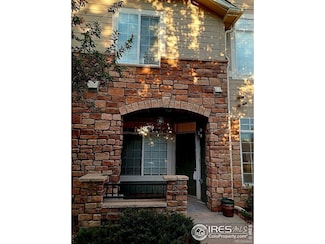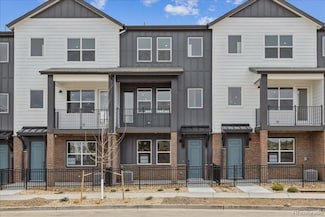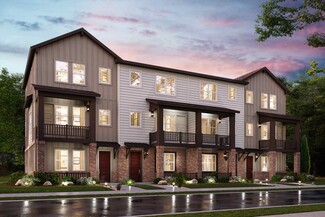Why Live in Happy Canyon
Happy Canyon in Castle Rock is characterized by its spacious single-family homes, many of which are custom-built on lots ranging from one to five acres. Architectural styles include ranch, farmhouse, and mountain contemporary designs that often use natural materials like stone and wood. The neighborhood is known for its lack of HOA restrictions, allowing homeowners to have unique retrofitted renovations and outdoor structures, including horse facilities. Residents enjoy outdoor activities with access to Happy Canyon Trail for hiking and horseback riding, and nearby Castlewood Canyon State Park offers additional trails and rock climbing. Philip S. Miller Park, a short drive away, features zip lines, adventure courses, and an outdoor theater. Shopping needs are met by the Outlets at Castle Rock and Park Meadows Mall, while dining options include Union Bistro and La Loma. The historic downtown area hosts boutique shops, cafes, and community events like the annual star lighting ceremony and county fair. Happy Canyon's proximity to Interstate 25 allows for convenient commuting, with downtown Denver about 35 minutes north and Colorado Springs 45 minutes south. The Denver Tech Center is 20 miles away, and Denver International Airport is approximately 40 miles northeast. The neighborhood is served by the highly rated Douglas County School District RE-1, including Timber Trail Canyon Elementary, Rocky Heights Middle School, and Rock Canyon High, which offers a STEM-focused curriculum.
Home Trends in Happy Canyon, CO
On average, homes in Happy Canyon, Castle Rock sell after 29 days on the market compared to the national average of 52 days. The median sale price for homes in Happy Canyon, Castle Rock over the last 12 months is $932,500, down 40% from the median home sale price over the previous 12 months.
Median Sale Price
$932,500
Median Single Family Sale Price
$1,132,500
Average Price Per Sq Ft
$397
Number of Homes for Sale
2
Last 12 months Home Sales
6
Median List Price
$1,262,500
Median Change From 1st List Price
8%
Median Home Sale Price YoY Change
-40%





