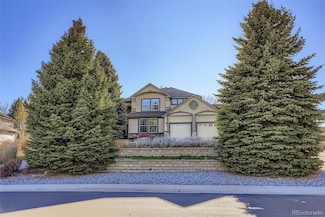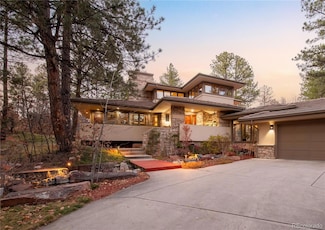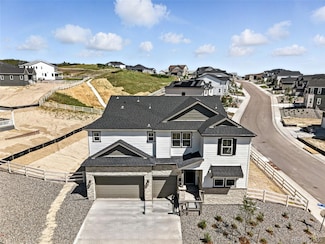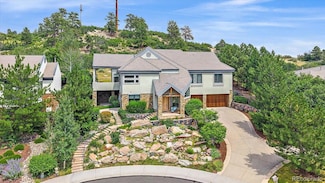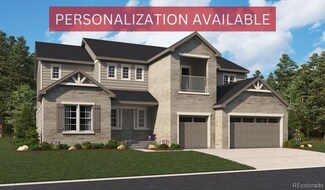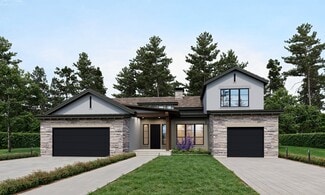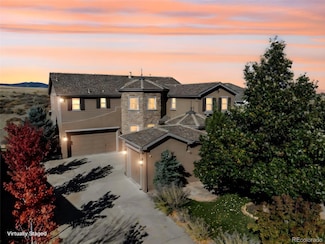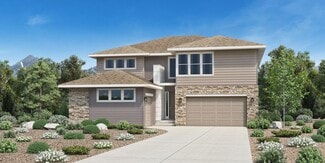$819,990 New Construction
- 4 Beds
- 2.5 Baths
- 2,771 Sq Ft
3615 Recess Ln, Castle Rock, CO 80108
New Construction - Ready Now! Built by America's Most Trusted Homebuilder. Welcome to the Silverthorne at 3615 Recess Lane in Macanta City Collection! Step through the front porch into a welcoming foyer with a study and half bath nearby. The open kitchen, dining area, and two-story great room with a fireplace create a warm and connected space. A morning room just off the kitchen is perfect for
Tom Ullrich RE/MAX Professionals



