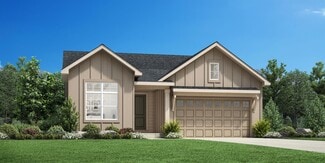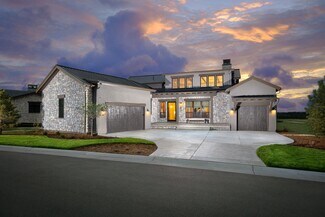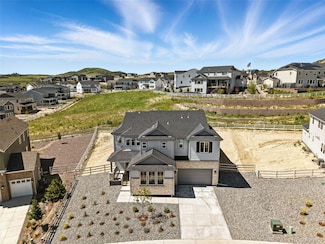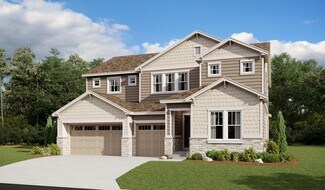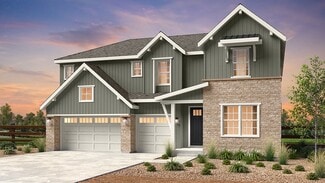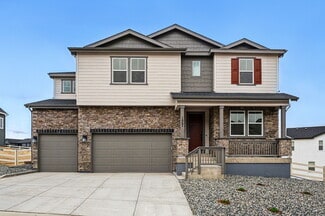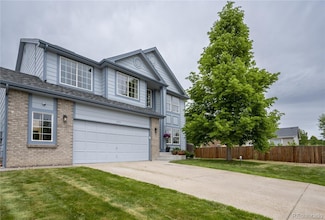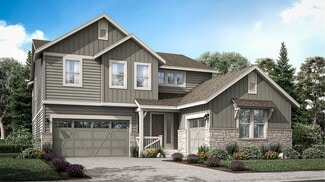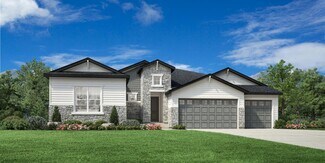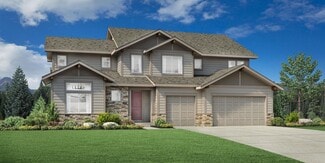$1,325,000 Coming Soon
- 4 Beds
- 3.5 Baths
- 3,776 Sq Ft
5970 Jade Ct, Castle Rock, CO 80108
Welcome to Diamond Ridge in Castle Rock, Colorado—a coveted enclave of luxury homes where acreage, privacy, and convenience come together. Set on over an acre, this 4-bedroom, 4-bath luxury home offers a bright, spacious layout with the rooms today’s buyers search for most: a dedicated home office, formal dining room, inviting living room, and a comfortable family room designed for everyday

Michelle Cuscaden
Realty One Group Premier
(303) 951-7912



















