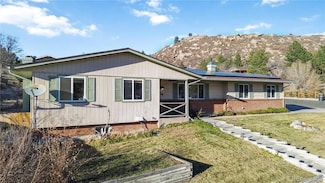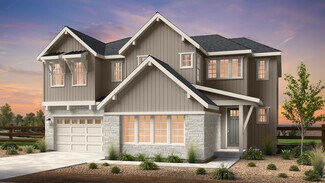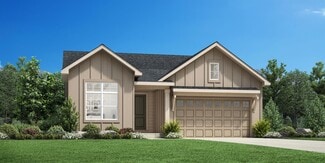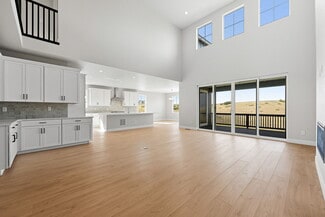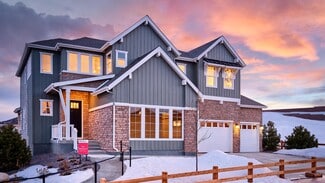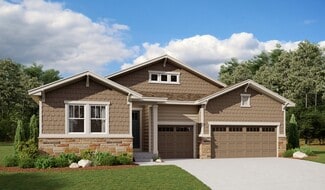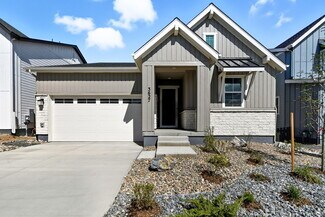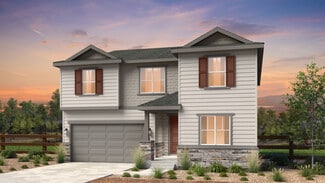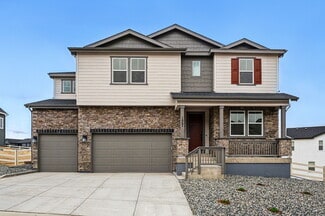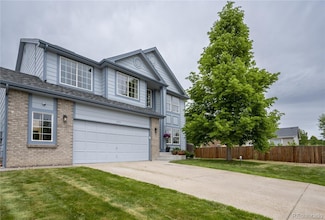$475,000
- 3 Beds
- 2 Baths
- 1,254 Sq Ft
650 Howe Cir, Castle Rock, CO 80104
Welcome home to the desirable Founders Village community, where convenience and amenities abound! Enjoy the generous, functional layout and bright interior, on a quiet cul-de-sac location. As you enter, you are greeted by vaulted ceilings, and a welcoming living room featuring a wood-burning fireplace. Beyond the spacious kitchen and dining area, you will find a private, peaceful primary bedroom

Christine White
ERA Shields Real Estate
(720) 637-4861








