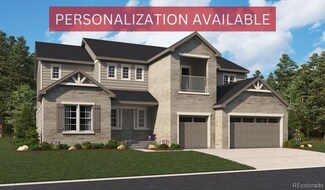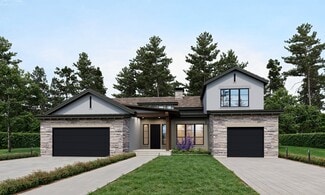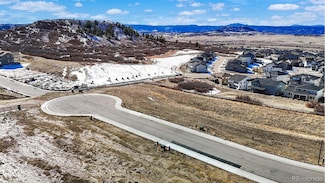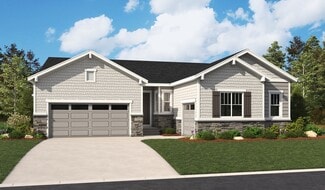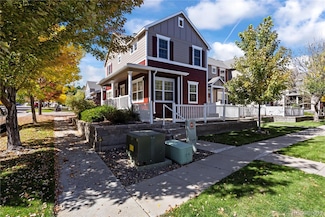$1,325,000
- 4 Beds
- 3.5 Baths
- 5,936 Sq Ft
4788 Silver Pine Dr, Castle Rock, CO 80108
Nestled atop a scenic ridge in the heart of Castle Rock, this gorgeous custom home offers timeless elegance and breathtaking panoramic views of the Rocky Mountains. Boasting old-world charm with modern sophistication and updates, the estate features exquisite stonework and grand windows that flood the home with natural light and stunning views. Inside, soaring ceilings and updated finishes create
Shaun Casey Worth Clark Realty


