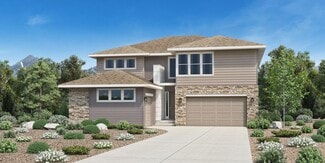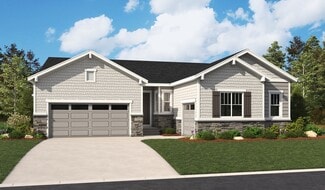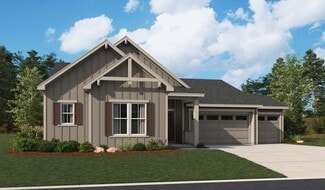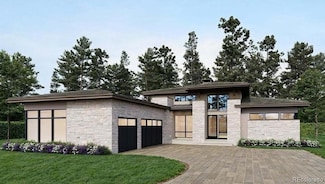$1,125,000
- 3 Beds
- 3.5 Baths
- 4,484 Sq Ft
5665 Shadescale Way, Castle Rock, CO 80104
WHY WAIT TO BUILD? This LIKE brand new TOLL BROTHERS home has it ALL! Welcome to Colorado’s Premier 55+ Active Lifestyle Community! Discover luxury living in this stunning ranch-style home, perfectly situated on a premium lot with breathtaking mountain views and serene open space behind the property. One of the most Popular model's (Boulder Collection, GRAYSON MODEL) Designed with comfort and
Jackie Garcia RE/MAX Professionals










































