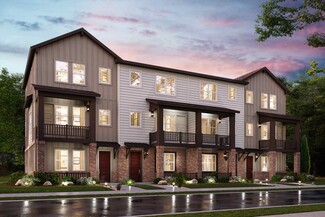$2,995,000 New Construction
- 4 Beds
- 6 Baths
- 4,604 Sq Ft
6176 Oxford Peak Ln, Castle Pines, CO 80108
CONSTRUCTION IS COMPLETED AND ITS BEAUTIFUL! The BACK TEES CASTLE VILLAGE. LARGE LOT SIZE: .70 Acres and 6,406 Finished Sq Ft. Modern Prairie Plan 3, Designed by GODDEN SUDIK Architects and Curated by Grace Simmering Interior Design. So many upgrades that are STANDARD!....hardwood floors throughout main level including stairs and study. 2nd bedroom with en-suite bath, smooth dry wall
Laurie Brennan LIV Sotheby's International Realty








