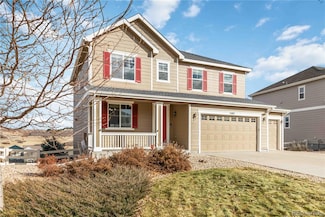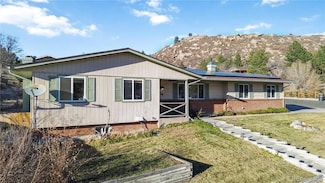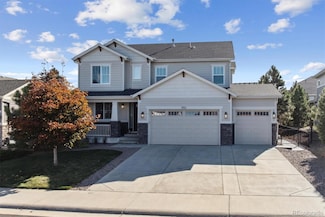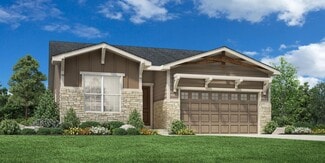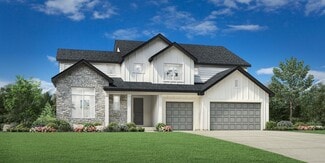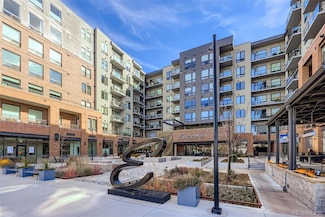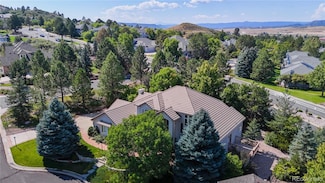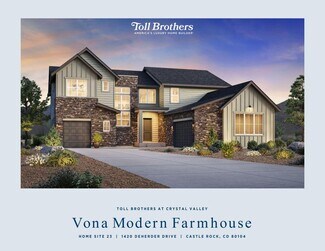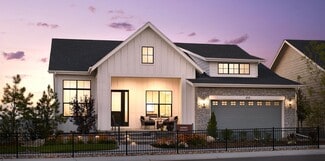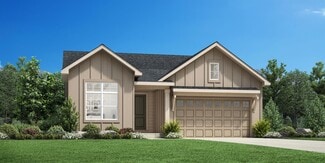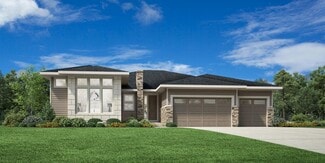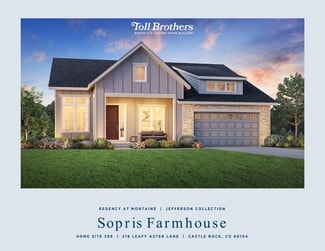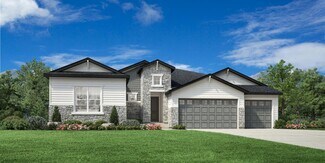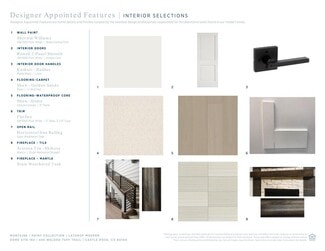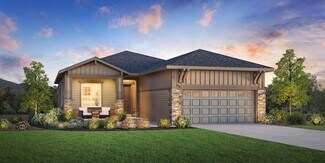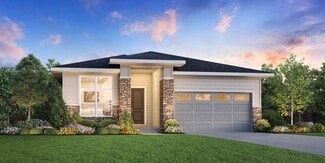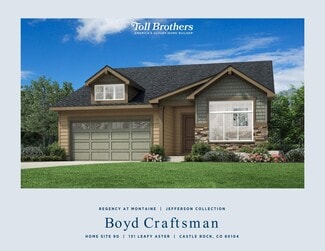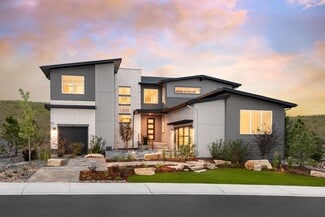$750,000
- 5 Beds
- 3.5 Baths
- 3,681 Sq Ft
5402 Echo Hollow St, Castle Rock, CO 80104
More Photos Coming Soon for this Comfy and Modern 5-bedroom home for sale in Crystal Valley. This home has a great vibe, featuring hardwood floors on the main level and an open layout that's perfect for entertaining. The kitchen is exceptionally bright, offering valley views, granite countertops, and stainless steel appliances (including the fridge, range, microwave, and dishwasher). There's even

Thaine Swanson
Century 21 Altitude Real Estate, LLC
(720) 259-0718

