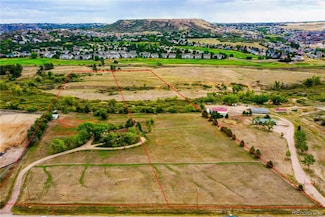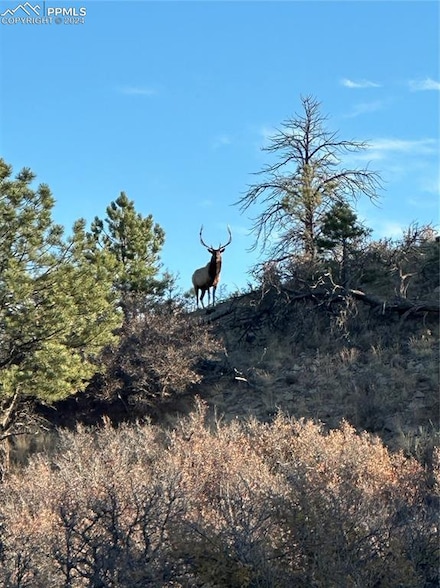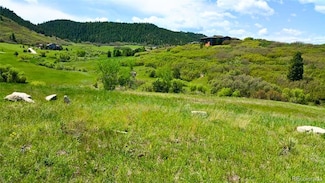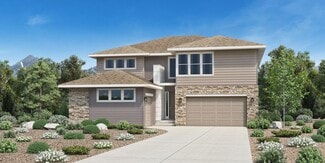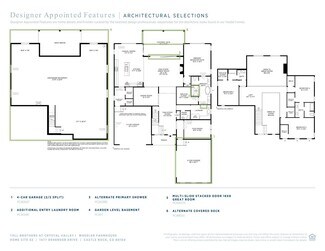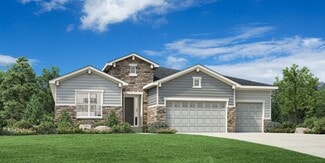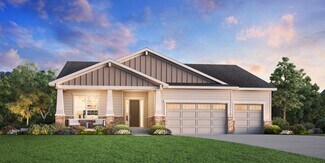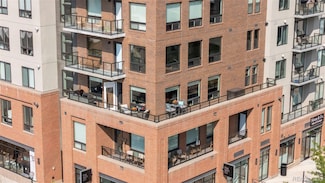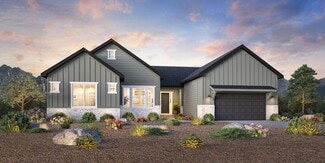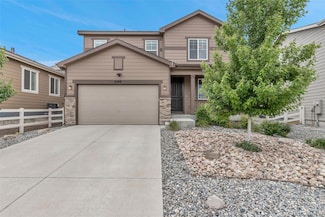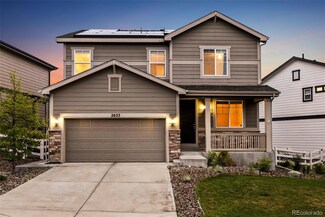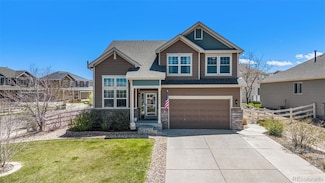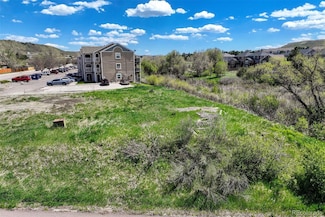$2,750,000
- Land
- 9.74 Acres
- $282,341 per Acre
0 Interstate 25 Unit REC3302743, Castle Rock, CO 80104
South Wilcox, Frontage Road Development Opportunity in Castle Rock with two 9.74 acre lots of land with 19.54 total acres available. The property is conveniently located near the center of downtown Castle Rock and currently zoned A1 with assumed city participation in commercial, industrial, mixed use and continuing care age restricted housing developments. This is a highly visible development
Jerid Wempen Titan One Realty Group

