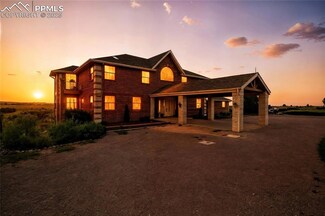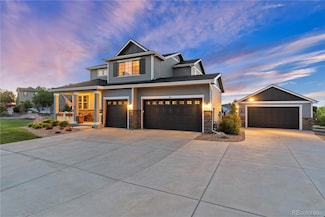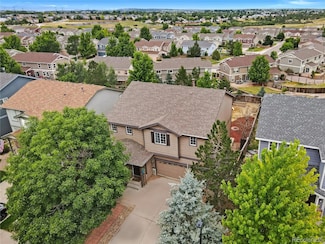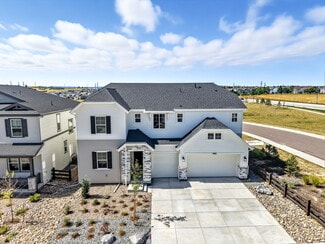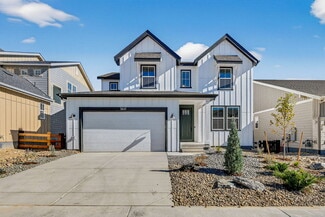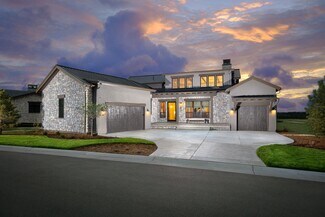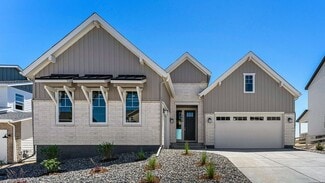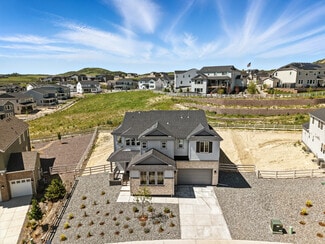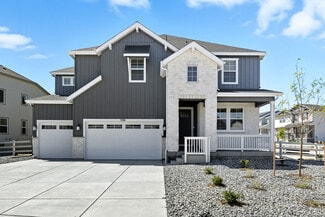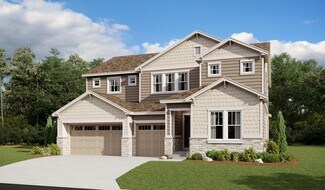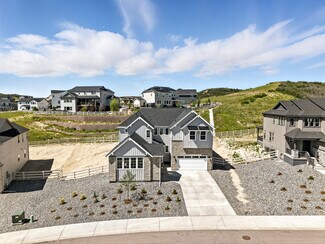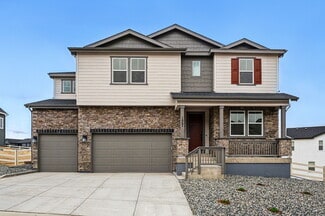$1,145,000
- 6 Beds
- 5 Baths
- 5,030 Sq Ft
2775 Morningbird Ln, Castle Rock, CO 80109
Elevated Living with Rocky Mountain Views! Welcome to one of the most popular homes in the coveted Blacktail Meadows community—where the exceptional Dillon II floor plan takes luxury to new heights. Thoughtfully enhanced with more than $276,000 in premium builder upgrades, this residence captures the perfect blend of sophistication, comfort, and function. The home’s extended sunroom and walkout

Diane Ortiz
Shift Real Estate LLC
(833) 981-2707


