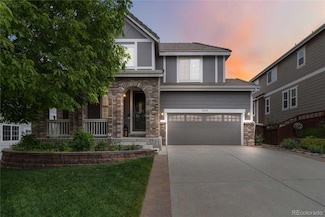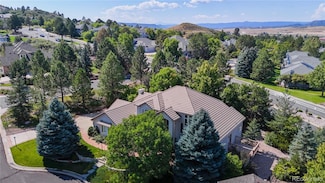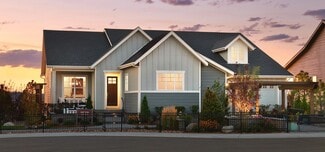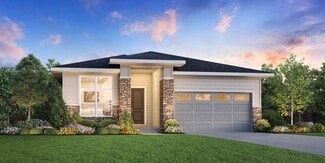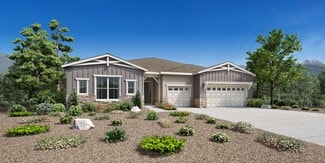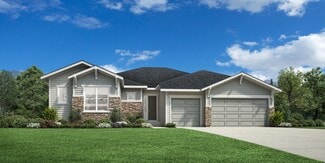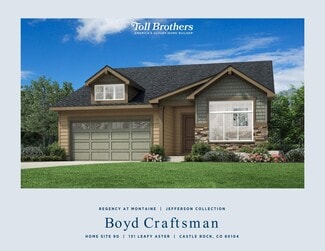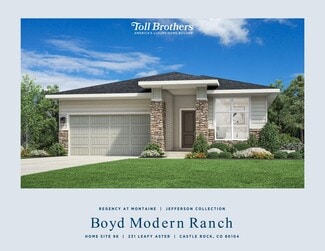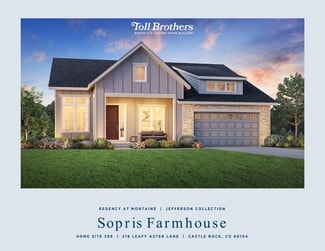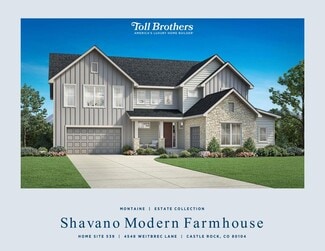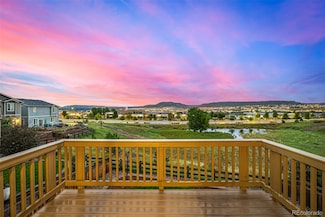$885,000
- 5 Beds
- 4.5 Baths
- 4,468 Sq Ft
3034 Mashie Cir, Castle Rock, CO 80109
Welcome to 3034 Mashie Circle, an exquisite residence nestled in the charming golf course community of Red Hawk. This stunning home boasts nearly 5000 and features 5 bedrooms, Study and a fully professional finished walkout basement! As you step inside, you are greeted by a bright and airy open floor plan, highlighted by many windows that allow natural light to flood the living spaces. The
Bill Clarke Compass - Denver








