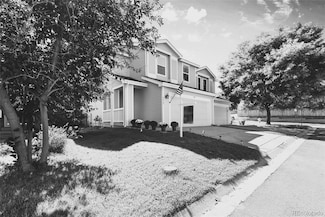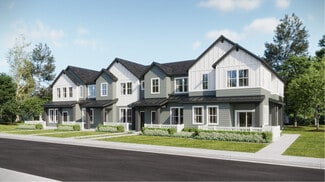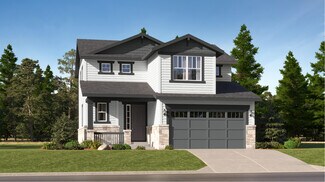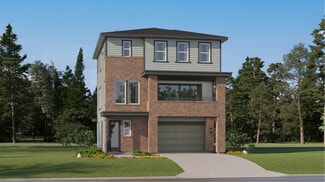Centennial's extensive outdoor recreation network includes Cherry Creek State Park, where residents enjoy hiking, biking, boating, and fishing across expansive natural areas. The Streets at SouthGlenn serves as a central entertainment district, featuring retail stores, restaurants, and a movie theater. Families gather at Centennial Center Park's modern playground and amphitheater for community events, while the Family Sports Center provides year-round activities with ice rinks, miniature golf, and batting cages. The dining scene includes upscale options like Eddie Merlot's Prime Aged Beef & Seafood and Perry's Steakhouse, alongside local favorites such as Big Bill's NY Pizza and Bonjour Bakery.
The housing market features diverse options across distinct neighborhoods. Single-family homes in Willow Creek have a median price of $850,000, while Smoky Hill homes have a median price of $540,000. Homestead In The Willows commands higher prices with a median of $977,500. Townhomes throughout Centennial have a median price of $515,000, and condos range from $236,500 for one bedroom to $317,900 for two bedrooms.
Property taxes in Centennial remain competitive at 0.53%, matching neighboring Aurora and Littleton. The Colorado state income tax rate is 4.40%, with a combined sales tax rate of 7.86%. Top-rated public schools include Cherry Creek High School and Cherokee Trail High School, both rated A or above by Niche. Private education options include the A+ rated Aspen Academy and Regis Jesuit High School. The Regional Transportation District connects residents to downtown Denver via light rail, with Centennial Airport serving private aviation needs. Major employers include United Launch Alliance, Comcast, and Arrow Electronics in the adjacent Denver Tech Center.
















































