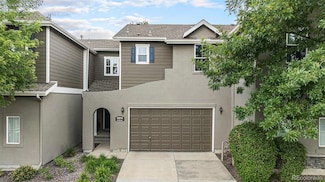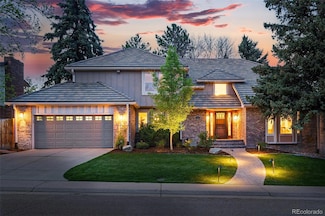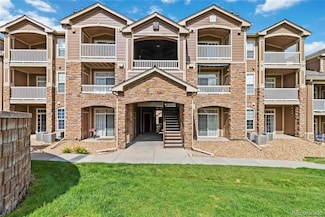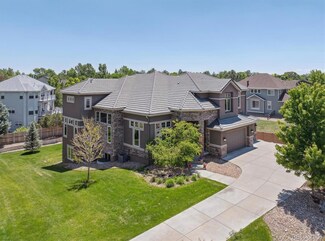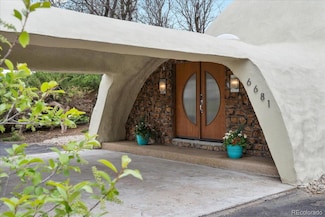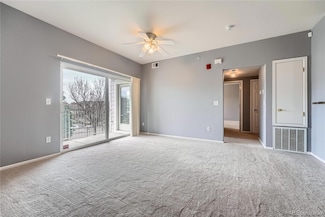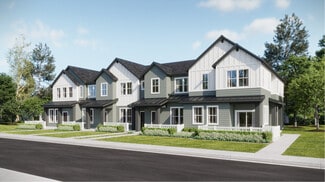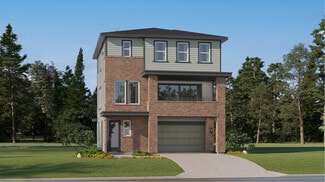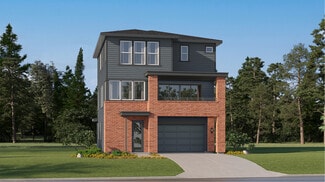$599,000
- 2 Beds
- 2.5 Baths
- 1,825 Sq Ft
11883 E Fair Ave, Greenwood Village, CO 80111
This is a great low maintenance townhome in a wonder location. The bright and airy open-concept main floor features a spacious living room with a cozy fireplace, a generous kitchen, and a dining area perfect for gatherings. Step outside to the fenced back patio, where you can relax under the shade of mature maple trees. Upstairs, you'll find two generously sized bedrooms, each with en suite

Carolyn Kenney
HomeSmart
(833) 429-2214


