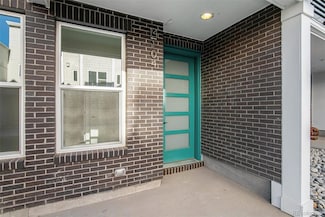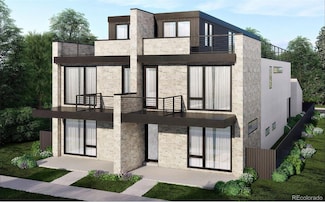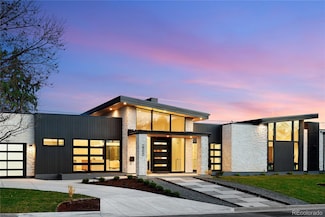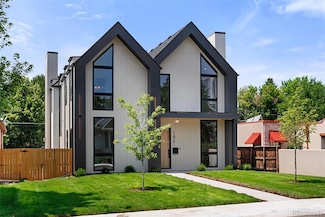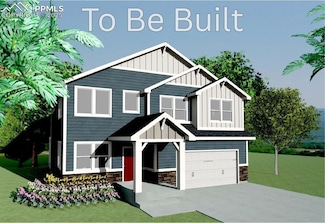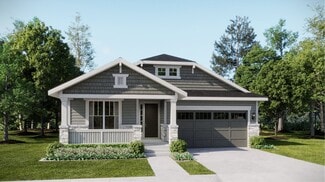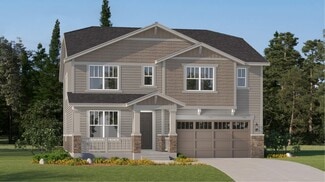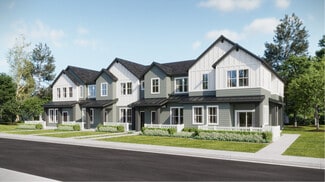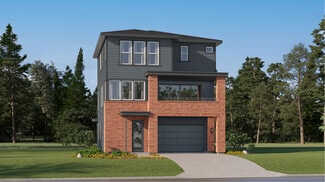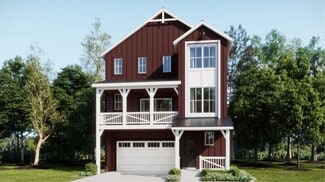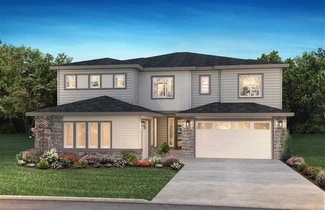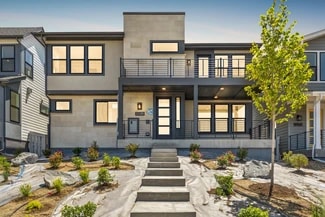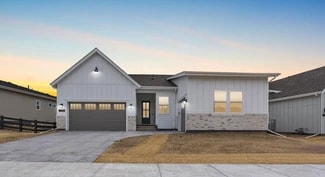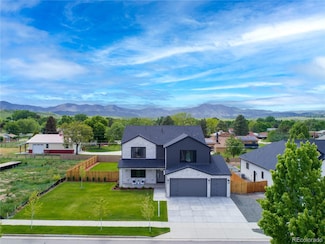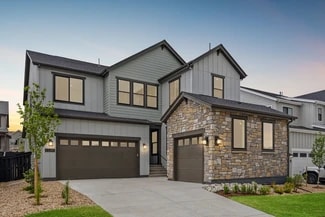$641,530 New Construction
- 3 Beds
- 3.5 Baths
- 1,460 Sq Ft
888 S Valentia St Unit 104, Denver, CO 80247
Step into a brand-new, thoughtfully designed 3-bedroom, 3.5-bathroom home, complete with a stunning rooftop deck—your private oasis high above it all. The journey begins on the first level, where a welcoming front porch invites you in. Inside, you’ll find a cozy bedroom suite, a convenient coat closet, and a 1-car garage.On the elevated second level, the main living space is bathed in

Paula Mansfield
Koelbel & Company
(833) 455-7039

