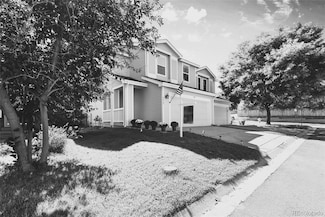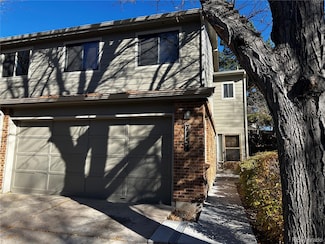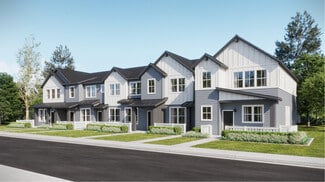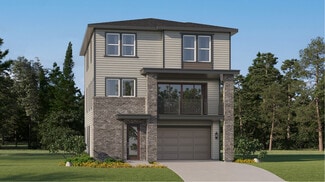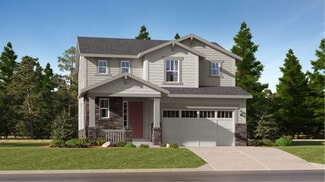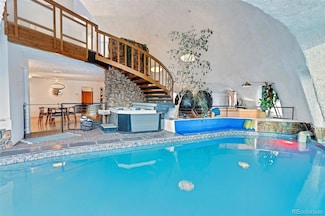$650,000 Open Sat 10AM - 1PM
- 4 Beds
- 3 Baths
- 2,080 Sq Ft
7022 S Glencoe Ct, Centennial, CO 80122
Must-see in Centennial: 7022 S Glencoe Ct is a ranch-style home with a functional layout on a quiet cul-de-sac. Large windows bring in natural light, and a wood-burning fireplace anchors the main living space. The kitchen looks out to the private fully fenced backyard with a new concrete patio, improved grading, and hot tub wiring in place. Recent updates include new basement carpet and gutters.

D D Rockwell
Berkshire Hathaway HomeServices Colorado Real Estate, LLC
(720) 792-8989











