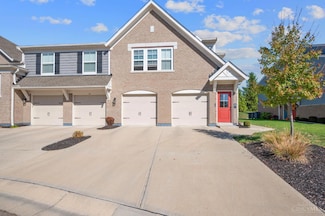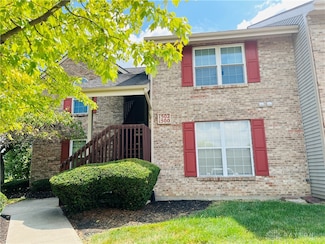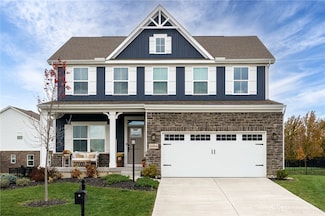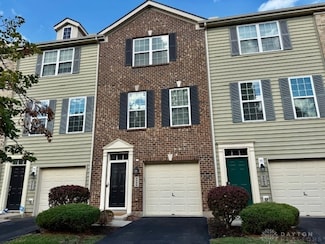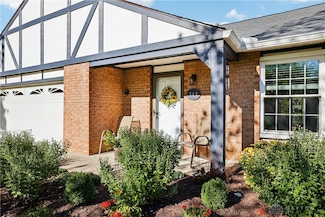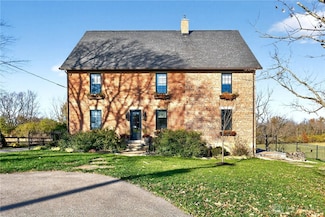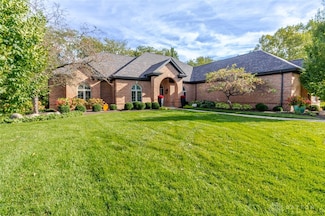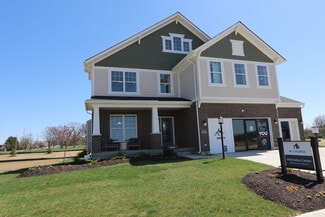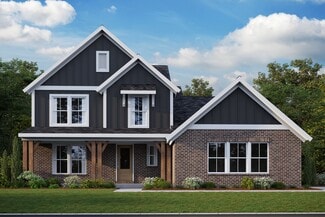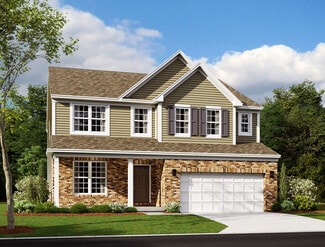$289,900
- 3 Beds
- 2 Baths
- 1,457 Sq Ft
108 Old Pond Rd, Springboro, OH 45066
Step into comfort and style in this beautiful maintained 3-bedroom, 2-bath condo offering 1,457 square feet of thoughtfully designed living space. Updated laminate and vinyl flooring, new designer shower, and fresh paint thouch-up. Nestled in the quiet Northeast Springboro neighborhood, making it a peaceful haven while still being close to local amenities and top-rated schools. Enjoy open-concept

Lakisha Scruggs
Huff Realty
(326) 600-2208

