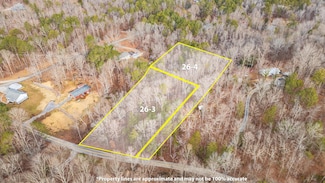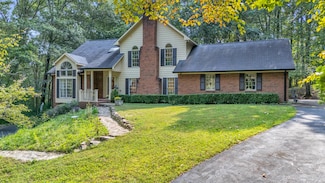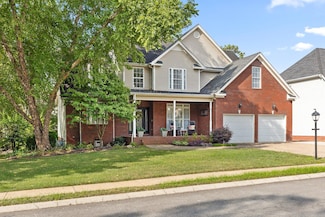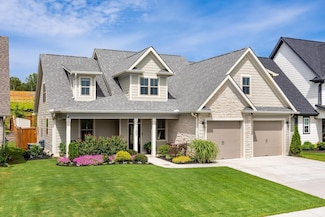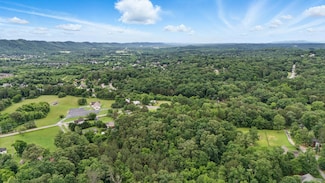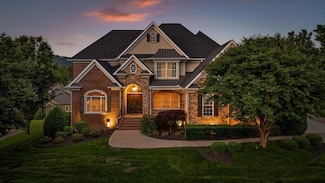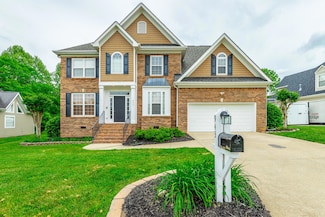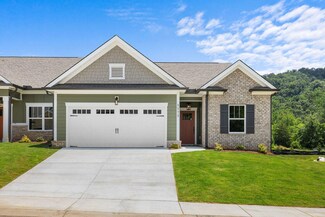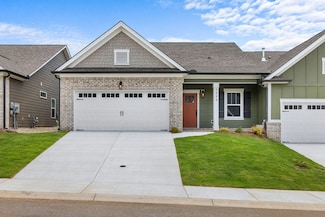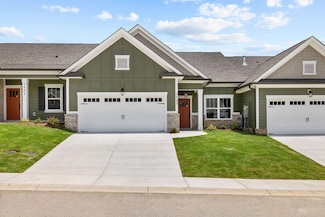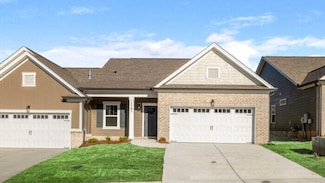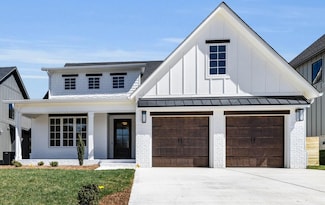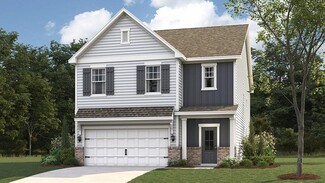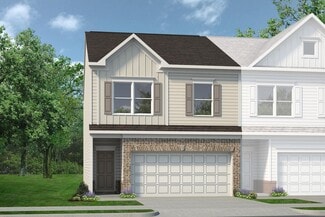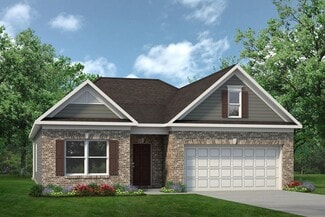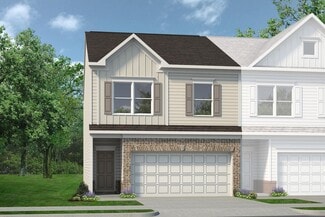$499,900
- 4 Beds
- 2.5 Baths
- 3,012 Sq Ft
9656 Ashton View Dr, Chattanooga, TN 37421
**Motivated Sellers** *2 Day Sale with additional -$$ towards interest rate buy down AND a credit towards upgrades* Welcome to 9656 Ashton View Drive - where space meets style in a prime cul-de-sac location. Located in the sought-after Westview/East Hamilton school zones, this beautifully updated single-family home offers the perfect blend of function and charm. The newer roof

Jake Kellerhals
Keller Williams Realty
(423) 719-5009







