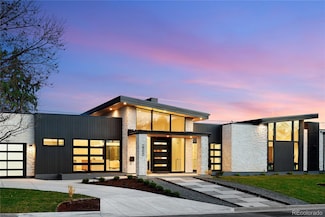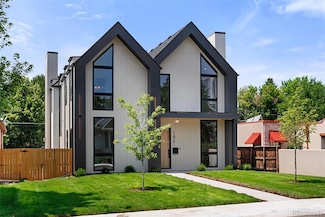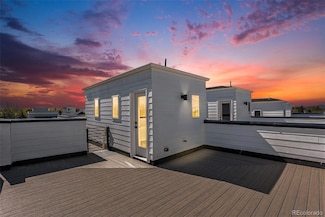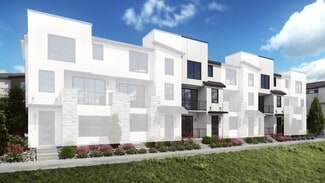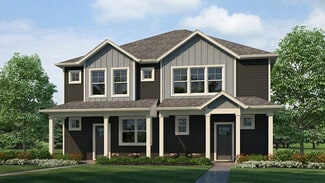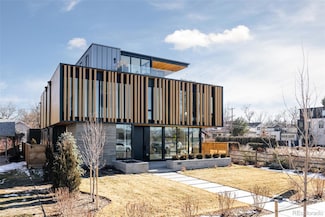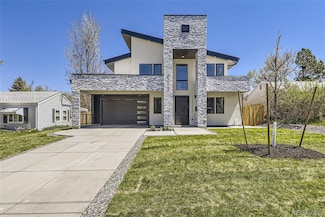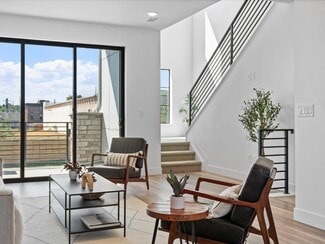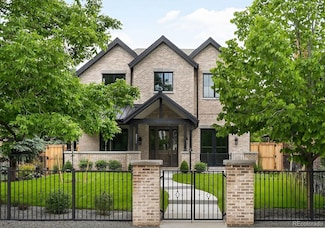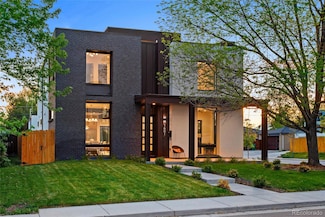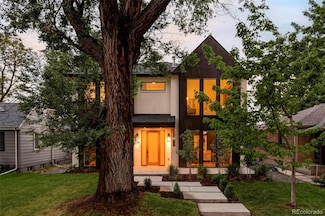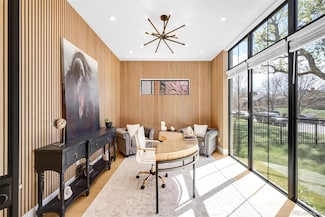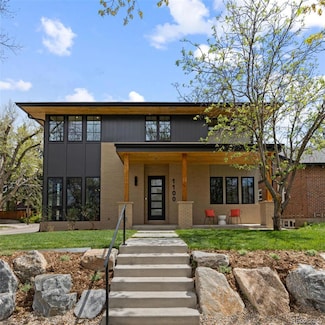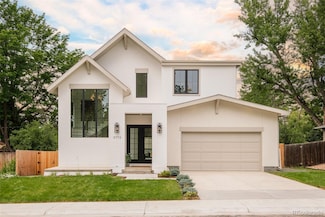$4,295,000 New Construction
- 4 Beds
- 6 Baths
- 5,708 Sq Ft
2960 E Floyd Dr, Denver, CO 80210
Experience unparalleled living in Cherry Hills Heights, as the sole new build on Wellshire Golf Course (one of Denvers few prized golf courses). This 4 bd, 6 bath transitional modern estate epitomizes luxury design, with expansive views of lush greens and mature trees from every room. Showcasing a sleek exterior with crisp nickel gap siding contrasted by bold natural stone elements. Pivot-style

Richard Papaianache
BLVD Real Estate Group, LLC
(720) 599-2242

