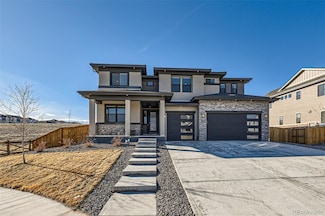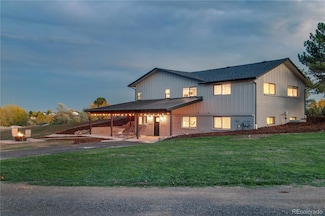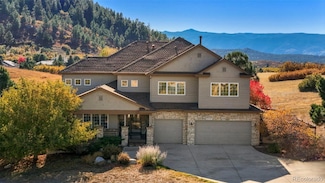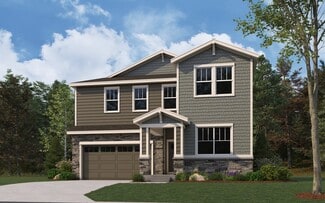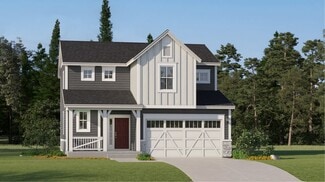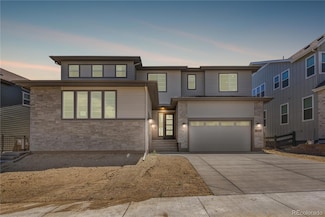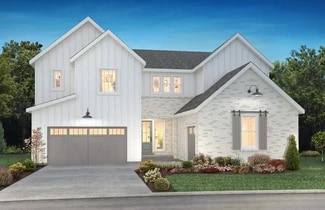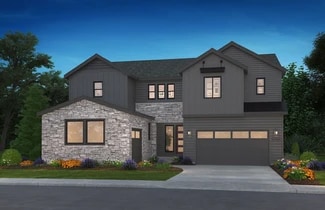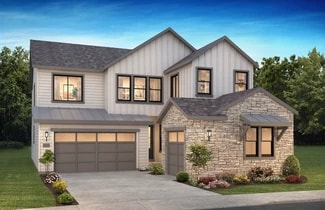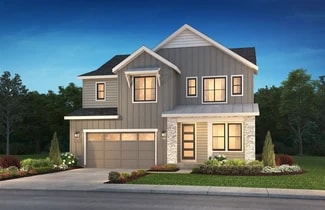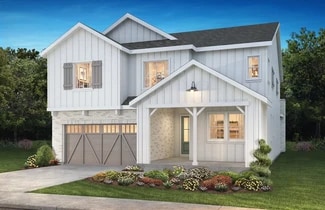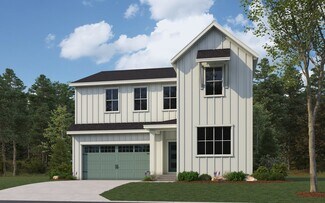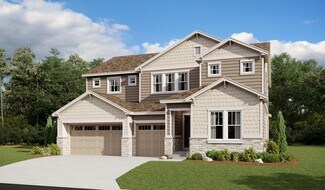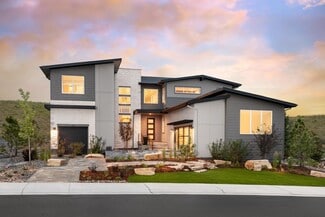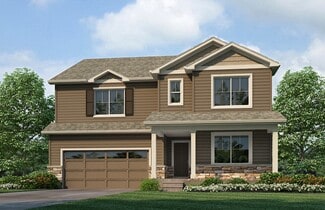$1,250,000
- 5 Beds
- 4.5 Baths
- 4,672 Sq Ft
14209 Beebalm Loop, Parker, CO 80134
HUGE PRICE REDUCTION! Discover your next EPIC adventure in this stunning 5-bedroom, 4.5-bathroom home, perfectly situated on a rare lot in a quiet cul-de-sac. Enjoy ultimate privacy with no backyard neighbors, as this home backs to Crowfoot Valley Park and is bordered by a greenspace on one side. The fully finished basement, dual AC and furnaces, and the latest smart home technology—including
Belinda Hollingshead The Linear Group LLC

