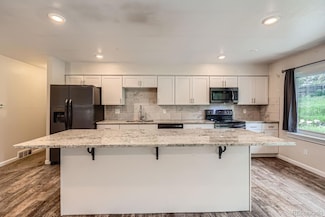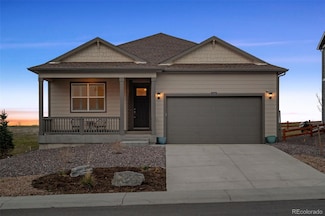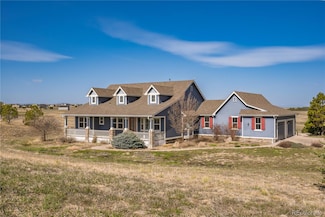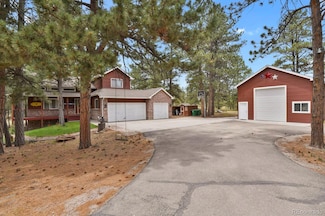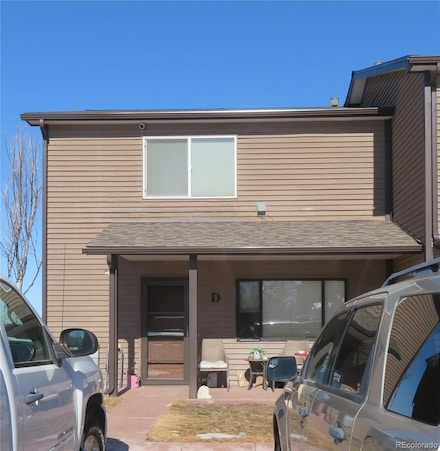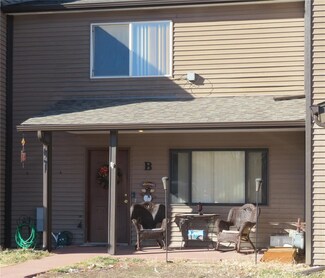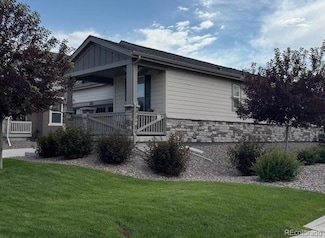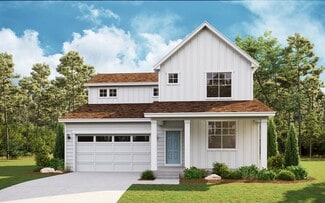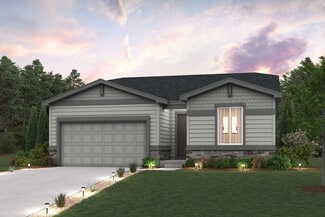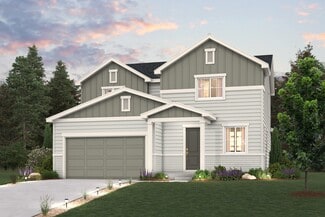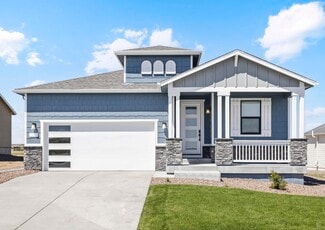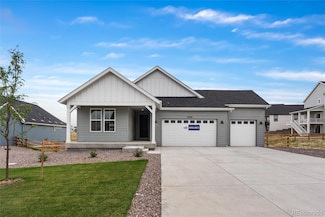$650,000
- 3 Beds
- 2 Baths
- 1,353 Sq Ft
473 N Banner St, Elizabeth, CO 80107
A RARE OPPORTUNITY IN A DESIRABLE LOCATION IN ELIZABETH, CO, FOR INVESTORS OR CONTRACTOR TO BE THE LANDLORD OR FIX IT UP AND SELL TO LIVE IN THE HOME*PRICED RIGHT AT $650,000 FOR TWO TOWNHOME UNITS B AND D, 1353 SQUARE FEET EACH UNIT* BOTH UNITS HAVE THE SAME FLOOR PLAN, AND THERE ARE 4 UNITS IN EACH BUILDING* UNIT D IS AN END UNIT* TOWNHOMES WERE BUILT IN 2001 AND UNITS HAVE ALWAYS BEEN RENTED
Carmen Jennings RE/MAX Accord





