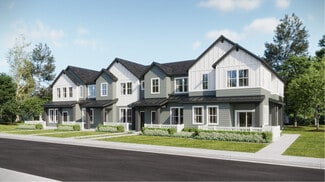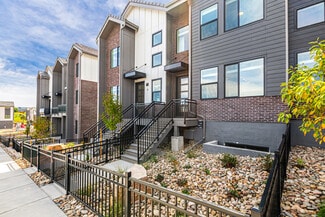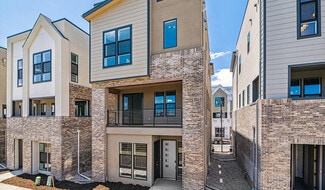$795,000
- 4 Beds
- 3.5 Baths
- 2,230 Sq Ft
7465 S Ivy Way, Centennial, CO 80112
This fully remodeled gem in Homestead in the Willows is full of surprises—and style. Updated top to bottom in the last 2 years, it blends fresh, modern finishes with cozy vibes you'll feel the moment you walk in. The kitchen? Total showstopper—quartz counters, sleek two-tone cabinets, custom tile backsplash, and stainless appliances. The open layout flows into a bright living space and a stunning

Kelly Dolph
Keller Williams Foothills Realty
(720) 295-7971












































