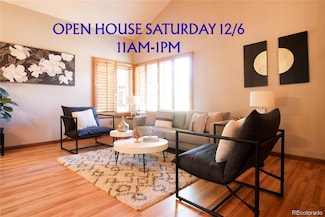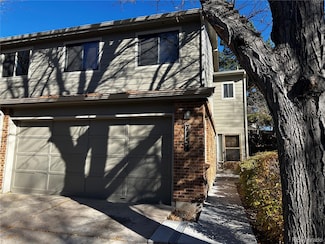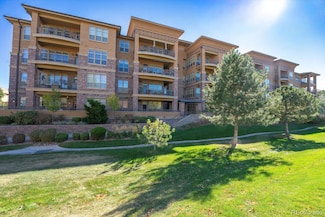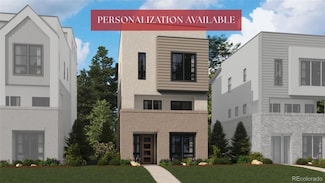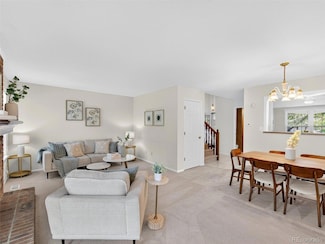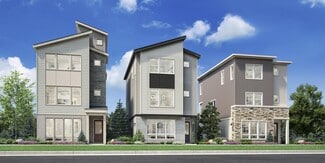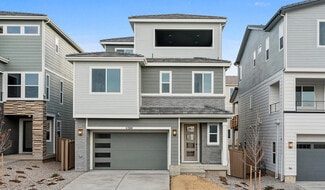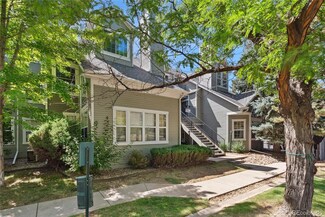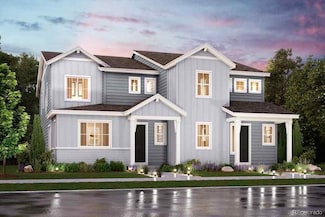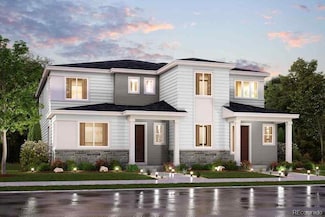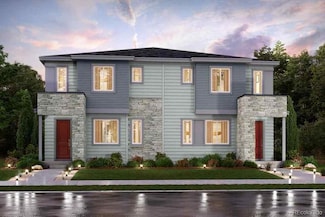$895,000
- 4 Beds
- 2.5 Baths
- 2,692 Sq Ft
8209 S Kearney St, Centennial, CO 80112
Welcome to this one-of-a-kind home in the coveted Foxridge community! This home was designed by the architect for his own use and now you get to benefit! Largest square footage in the neighborhood on a great corner lot with mountain views! The home sits in a tree-lined cul-de-sac, keeping traffic at a minimum!As you step into the inviting foyer, you'll appreciate the open, flowing floorplan
Cyndi Carfrey Keller Williams Advantage Realty LLC

