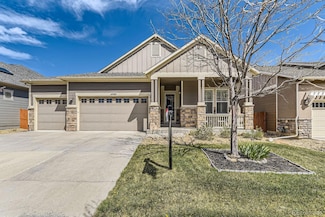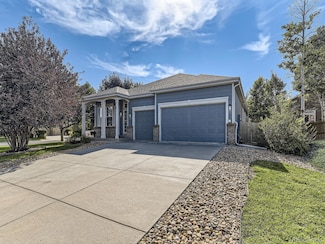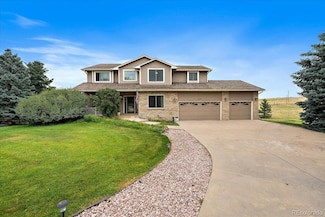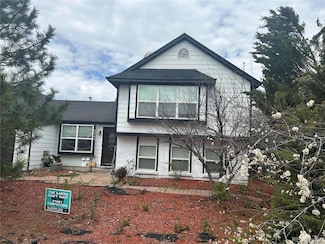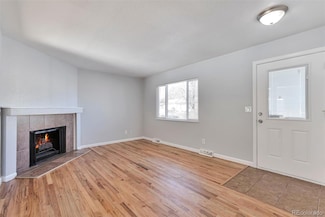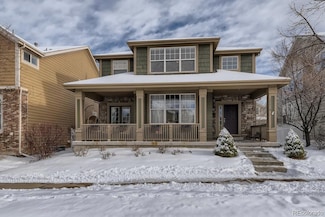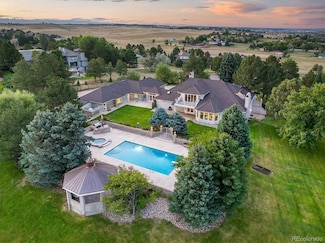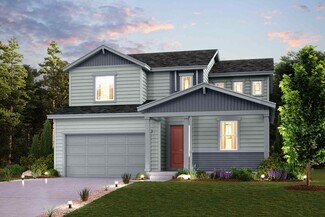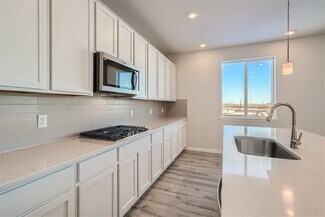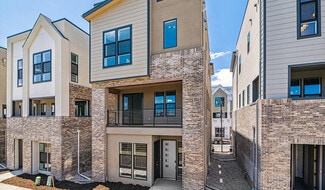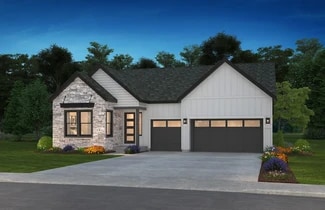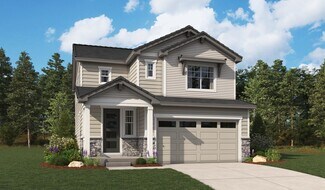$829,000
- 3 Beds
- 3 Baths
- 4,189 Sq Ft
14969 Elsinore Ave, Parker, CO 80134
! year Home Warranty included. Come explore this stunning home!Welcome to this stunning home in the highly sought-after Sierra Ridge neighborhood of Parker! This beautifully maintained Granby model, part of the Alpine collection, offers the perfect blend of elegance, function, and thoughtful upgrades. With an open-concept layout ideal for entertaining, the home features 10-foot ceilings
Donald Lucas Lucas & Associates Realty Inc

