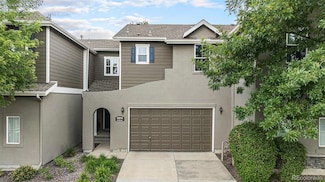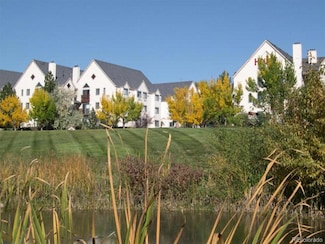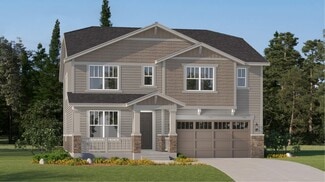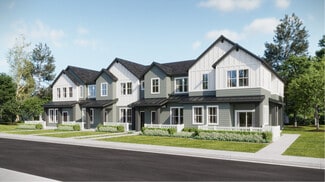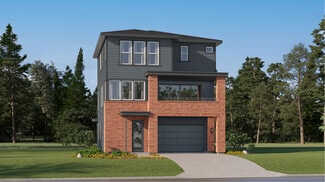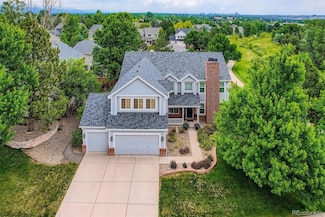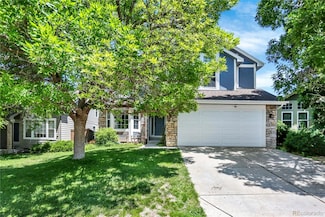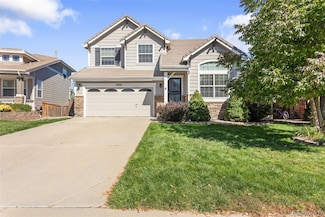$575,000
- 4 Beds
- 3.5 Baths
- 1,947 Sq Ft
10535 Holyoke Dr, Parker, CO 80134
Welcome to 10535 Holyoke Drive—a truly move-in-ready home in one of Parker’s most desirable and peaceful neighborhoods. Just 500 feet from the scenic Cherry Creek Trail and a short walk to Cherokee Trail Elementary, community parks, pool, and courts, this home is perfectly positioned for both convenience and connection to nature.Over the past few years, the home has undergone an

Jordan Wagner
Real Broker, LLC DBA Real
(720) 903-3065


