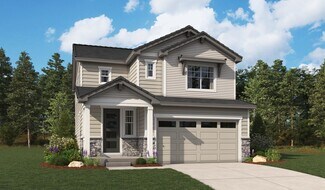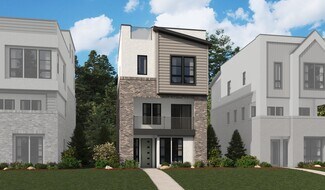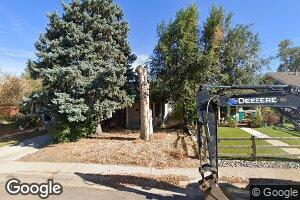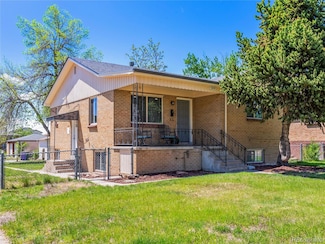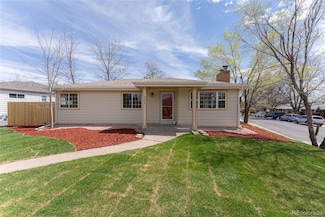$599,000
- 4 Beds
- 2 Baths
- 1,536 Sq Ft
3477 S Marion St, Englewood, CO 80113
Close to Swedish Medical Center, this four bedroom two bath single family home with large yard and great upcoming neighborhood. This property can be sold individually or in conjunction with the property directly North, 3477 S Marion (MLS ID:9541054). Combined 15,625 Sq Foot lot. Able to build 60 foot high building. Rendering for 35 unit with 60 car garage. Lots of possibilities. Great opportunity
Chase Piper 5281 Exclusive Homes Realty




