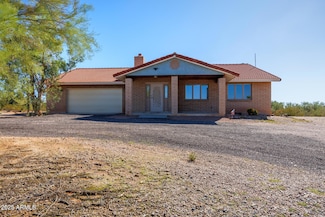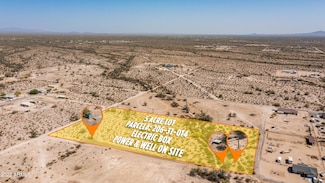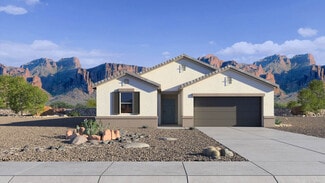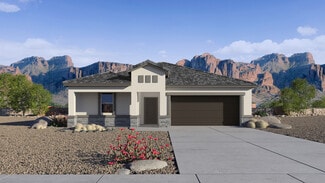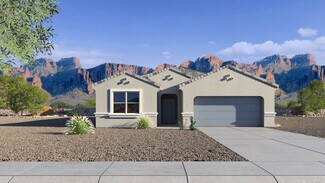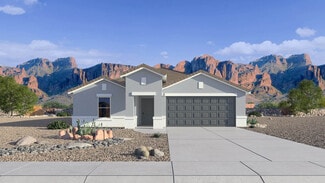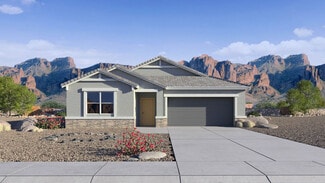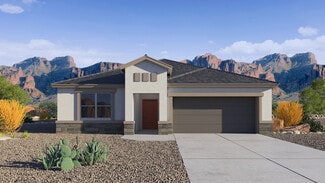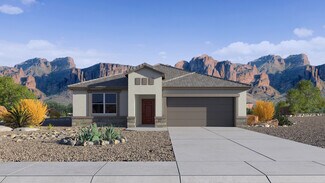$337,000
- 2 Beds
- 1 Bath
- 1,159 Sq Ft
41420 E Cathy Ln, Marana, AZ 85658
Discover the charm of rural living with this inviting 2-bedroom, 1-bath Mediterranean-style home set on 3 peaceful acres of desert beauty. Surrounded by sweeping views of the Tortolita Mountains, this property offers both serenity and space to create your ideal retreat. The home showcases classic Mediterranean design, featuring stucco walls, a tile roof, graceful arches, and warm wood accents. A

Rebecca Crane
Real Broker
(520) 412-2951


