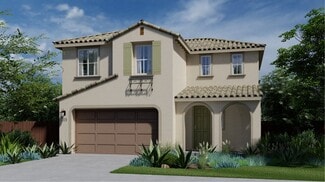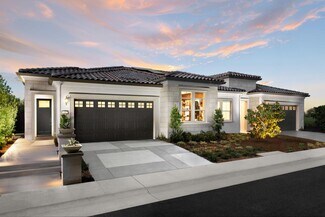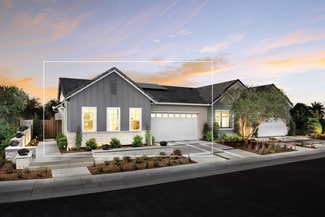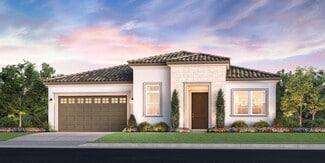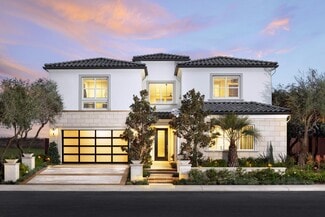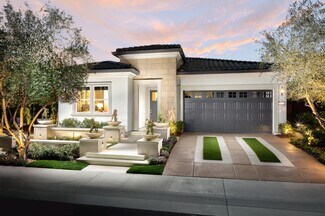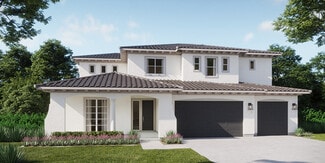$680,990
- 3 Beds
- 2.5 Baths
- 1,821 Sq Ft
3448 Caraway Ct, Folsom, CA 95630
Welcome home to this stunning former Lennar model, a beautifully designed two-story residence filled with thoughtful designer touches throughout. The open floor plan creates a bright, inviting atmosphere, enhanced by luxury vinyl plank flooring that flows seamlessly through the main living areas. The kitchen is a true standout, featuring a spacious dining bar, high-end Frigidaire appliances, a

Scott Ostrode
Keller Williams Realty EDH
(279) 300-1119










