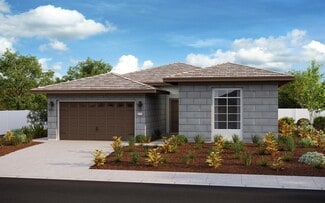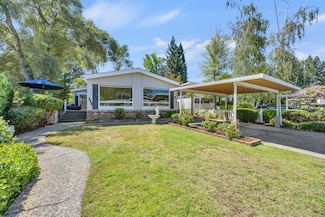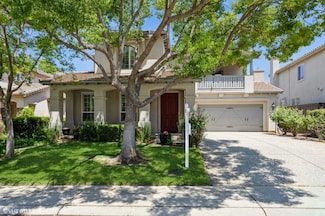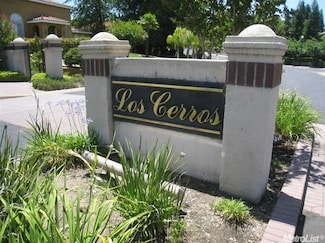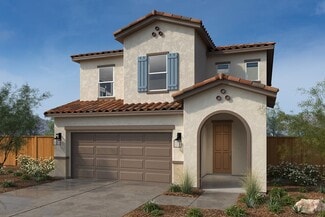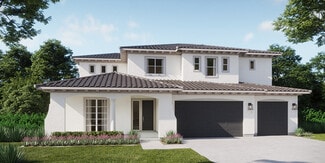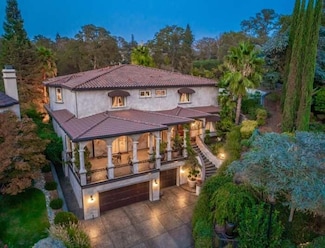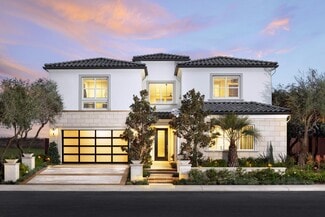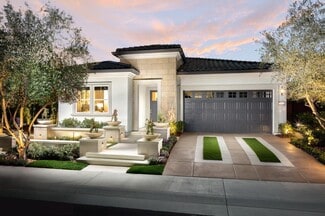$565,000
- Land
- 2.13 Acres
- $265,258 per Acre
0 Folsom-Auburn Rd, Folsom, CA 95630
Opportunity knocks ! Two acre residential lot in the heart of Folsom. Amazing infill opportunity, currently in process of Tentative map design for 4 large residential home sites. Or build one family compound on the current almost 2 plus acres!!! Easements are in place for new access road Vance Lane which will cul de sac to the property when constructed by the by new owner.

Christopher Hayhoe
Nick Sadek Sotheby's International Realty
(279) 256-1354


