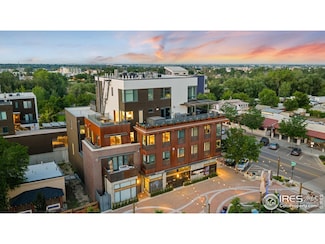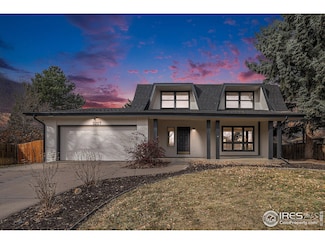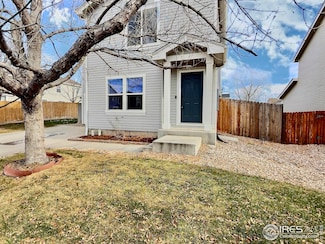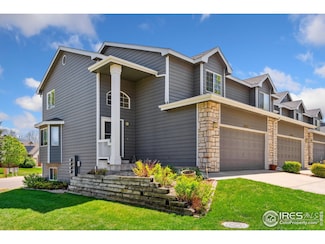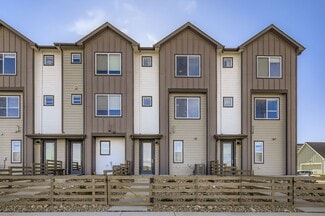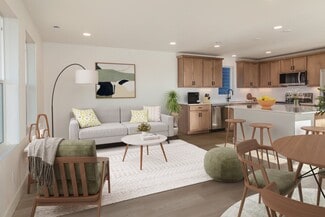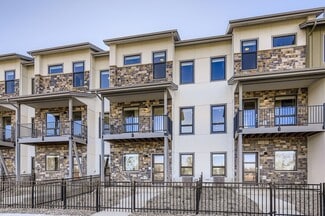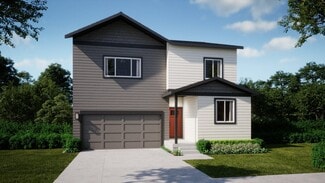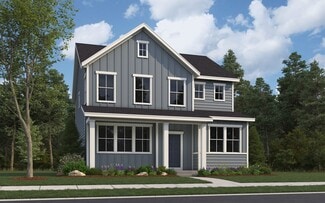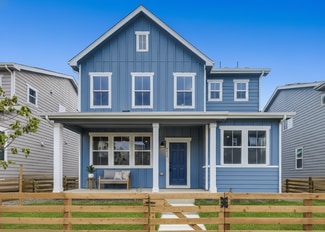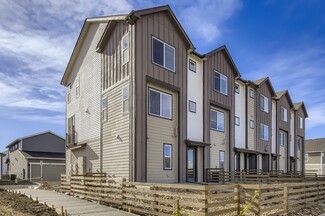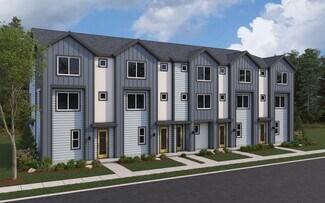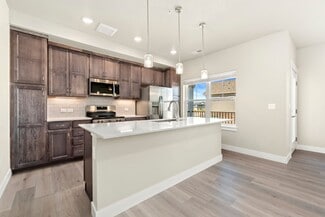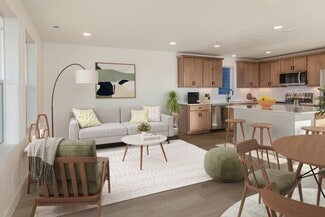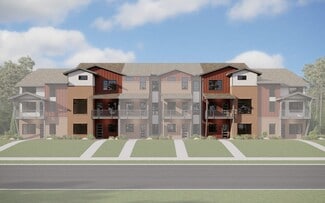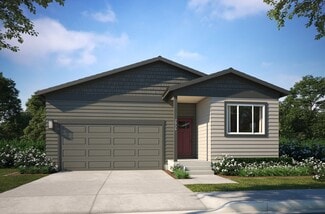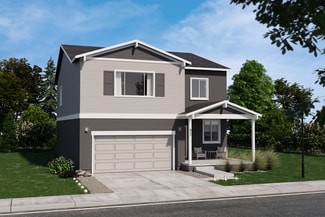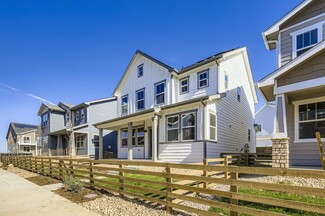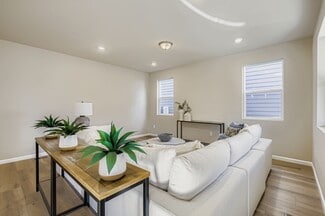$76,500
- 3 Beds
- 2 Baths
- 1,056 Sq Ft
401 N Timberline Rd Unit 5, Fort Collins, CO 80524
BANK OWNED REPO HOME! Check out this 2019 manufactured home in Collins Aire MHC in Fort Collins! With 3 bedrooms, 2 bathrooms, and 1,056 square feet of living space, this home is packed with modern touches and plenty of storage. Step into the cozy family room featuring soft, plush carpet and a ceiling fan to keep things comfortable. The eat-in kitchen sits just off the living space and has

Jennifer Walthall
Metro 21 Real Estate Group
(970) 465-9271






