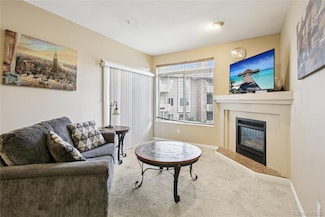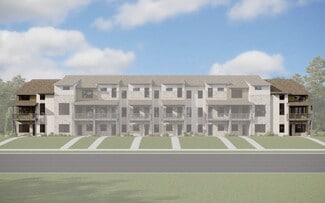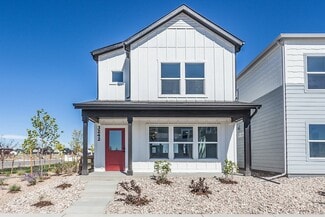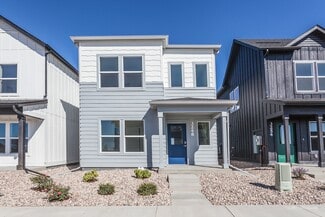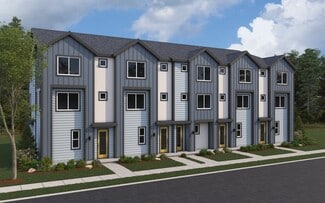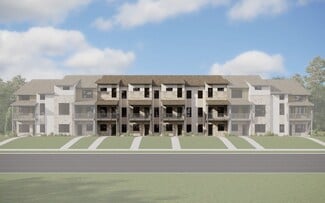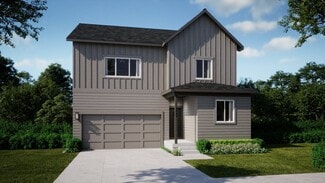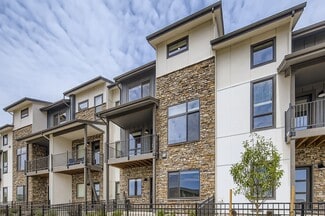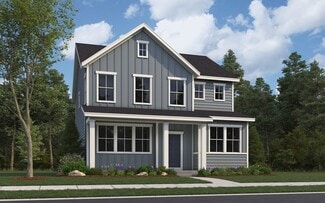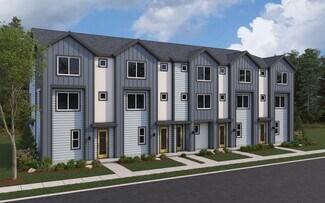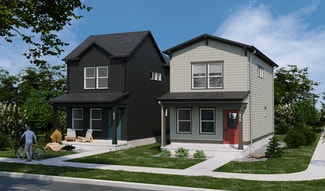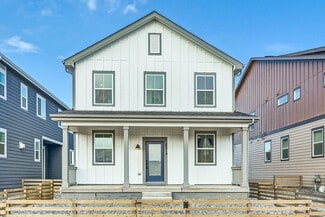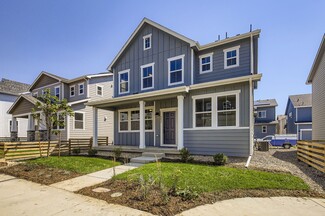$256,000
- 1 Bed
- 1 Bath
- 714 Sq Ft
4545 Wheaton Dr Unit B210, Fort Collins, CO 80525
This thoughtfully updated 1-bedroom, 1-bath condo offers 714 square feet of comfortable, low-maintenance living in a desirable Fort Collins community. Featuring an open floor plan, the bright and inviting living room flows seamlessly to a private balcony through sliding glass doors—perfect for relaxing or entertaining.The kitchen features brand-new stainless steel appliances, new faucets,
Michael Barton Redfin Corporation

